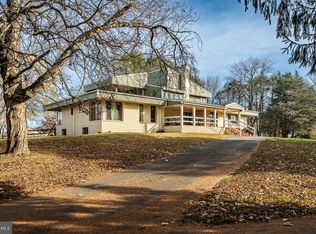Sold for $2,300,000
$2,300,000
899 Denton Hollow Rd, West Chester, PA 19382
4beds
4,160sqft
Single Family Residence
Built in 2008
10.02 Acres Lot
$2,402,200 Zestimate®
$553/sqft
$5,232 Estimated rent
Home value
$2,402,200
$2.19M - $2.62M
$5,232/mo
Zestimate® history
Loading...
Owner options
Explore your selling options
What's special
Showings begin 4/3 at noon. Welcome to this one of a kind masterpiece designed by Bruce Cavin and meticulously built for the current owners by Mike McCorkle in 2008. This breathtaking, four-story stone residence is sited on a spectacular 10-acre parcel where a former bank barn was once located , artistically incorporates two previously existing 40 foot silos that were left in place, and offers a sun-filled open floor plan, soaring ceilings, incredible millwork and floors, fabulous indoor and outdoor living spaces and endless private vistas of the glorious grounds, gardens, walking trails, stream, pond and protected Brandywine Conservancy surroundings at every turn. Endless custom features and amenities include high efficiency and cost saving geothermal systems, a welcoming foyer which immediately provides sightlines of the expansive great room windows, serene screened porch with babbling waterfall and open exterior deck, open living, dining room and gourmet kitchen, office, sunny first floor primary suite with large bedroom, walk-in dressing room and luxurious marble bathroom, adjacent first floor laundry room, 3 stop elevator, second floor loft/ flexible bonus room area, 3 large second floor bedrooms with two additional full bathrooms (one is en-suite), enormous ground level bonus room with powder room, 2-4 car oversized garage/ woodshop spaces and 2 original restored silos which would make a jaw dropping wine room or added library room. The possibilities are endless! This charming, artistically designed Chester County treasure is in absolute move-in condition and awaits its next luck stewards. Close to all that West Chester and the surrounding area has to offer and LOW TAXES!
Zillow last checked: 8 hours ago
Listing updated: April 10, 2024 at 04:45am
Listed by:
Lisa Yakulis 610-517-8445,
Kurfiss Sotheby's International Realty
Bought with:
CHRISTOPHER DICKSON, RM424810
Piatt Sotheby’s International Realty
Source: Bright MLS,MLS#: PACT2062156
Facts & features
Interior
Bedrooms & bathrooms
- Bedrooms: 4
- Bathrooms: 5
- Full bathrooms: 3
- 1/2 bathrooms: 2
- Main level bathrooms: 2
- Main level bedrooms: 1
Basement
- Area: 800
Heating
- Forced Air, Zoned, Geothermal
Cooling
- Central Air, Geothermal, Electric
Appliances
- Included: Water Heater
- Laundry: Main Level, Laundry Room
Features
- Attic, Breakfast Area, Built-in Features, Combination Dining/Living, Combination Kitchen/Dining, Combination Kitchen/Living, Crown Molding, Dining Area, Elevator, Entry Level Bedroom, Exposed Beams, Family Room Off Kitchen, Flat, Open Floorplan, Eat-in Kitchen, Kitchen Island, Primary Bath(s), Recessed Lighting, Soaking Tub, Sound System, Bathroom - Stall Shower, Bathroom - Tub Shower, Upgraded Countertops, Wainscotting, Walk-In Closet(s), Wine Storage, Other
- Flooring: Hardwood, Tile/Brick, Wood
- Windows: Skylight(s), Window Treatments
- Basement: Full,Garage Access,Heated,Improved,Interior Entry,Exterior Entry,Partially Finished,Concrete,Rear Entrance,Rough Bath Plumb,Shelving,Space For Rooms
- Number of fireplaces: 1
- Fireplace features: Mantel(s), Stone, Wood Burning
Interior area
- Total structure area: 4,960
- Total interior livable area: 4,160 sqft
- Finished area above ground: 4,160
- Finished area below ground: 0
Property
Parking
- Total spaces: 12
- Parking features: Storage, Basement, Garage Faces Rear, Garage Door Opener, Inside Entrance, Oversized, Other, Driveway, Attached
- Attached garage spaces: 4
- Uncovered spaces: 8
Accessibility
- Accessibility features: Accessible Hallway(s), >84" Garage Door, Accessible Elevator Installed, Entry Slope <1', Accessible Entrance
Features
- Levels: Three
- Stories: 3
- Patio & porch: Patio, Screened, Terrace, Screened Porch
- Exterior features: Extensive Hardscape, Lighting, Rain Gutters, Play Area, Storage, Water Falls, Other
- Pool features: None
- Has view: Yes
- View description: Garden, Creek/Stream, Panoramic, Scenic Vista, Trees/Woods
- Has water view: Yes
- Water view: Creek/Stream
Lot
- Size: 10.02 Acres
- Features: Backs to Trees, Cleared, Landscaped, Not In Development, Wooded, Premium, Private, Rear Yard, Sloped, Stream/Creek, Vegetation Planting, Year Round Access, Suburban
Details
- Additional structures: Above Grade, Below Grade
- Parcel number: 6304 0135
- Zoning: R10
- Special conditions: Standard
- Horses can be raised: Yes
Construction
Type & style
- Home type: SingleFamily
- Architectural style: Converted Barn
- Property subtype: Single Family Residence
Materials
- Stone
- Foundation: Permanent, Concrete Perimeter
Condition
- Excellent
- New construction: No
- Year built: 2008
Utilities & green energy
- Sewer: On Site Septic
- Water: Well
- Utilities for property: Electricity Available, Cable Available, Phone, Other
Community & neighborhood
Location
- Region: West Chester
- Subdivision: None Available
- Municipality: POCOPSON TWP
Other
Other facts
- Listing agreement: Exclusive Right To Sell
- Listing terms: Cash,Conventional
- Ownership: Fee Simple
Price history
| Date | Event | Price |
|---|---|---|
| 4/10/2024 | Sold | $2,300,000+28.6%$553/sqft |
Source: | ||
| 3/26/2024 | Pending sale | $1,789,000+228.3%$430/sqft |
Source: | ||
| 4/24/1995 | Sold | $545,000$131/sqft |
Source: Public Record Report a problem | ||
Public tax history
| Year | Property taxes | Tax assessment |
|---|---|---|
| 2025 | $16,793 +1.6% | $420,110 |
| 2024 | $16,536 +1.7% | $420,110 |
| 2023 | $16,259 +3.3% | $420,110 |
Find assessor info on the county website
Neighborhood: 19382
Nearby schools
GreatSchools rating
- 7/10Pocopson El SchoolGrades: K-5Distance: 0.4 mi
- 7/10Charles F Patton Middle SchoolGrades: 6-8Distance: 4.5 mi
- 9/10Unionville High SchoolGrades: 9-12Distance: 4.6 mi
Schools provided by the listing agent
- District: Unionville-chadds Ford
Source: Bright MLS. This data may not be complete. We recommend contacting the local school district to confirm school assignments for this home.
Get a cash offer in 3 minutes
Find out how much your home could sell for in as little as 3 minutes with a no-obligation cash offer.
Estimated market value$2,402,200
Get a cash offer in 3 minutes
Find out how much your home could sell for in as little as 3 minutes with a no-obligation cash offer.
Estimated market value
$2,402,200
