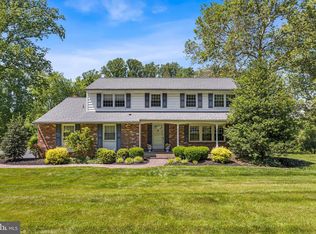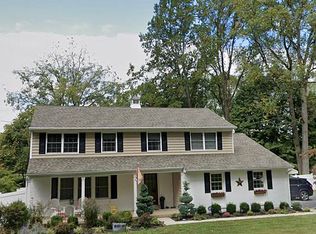I don't know if the best thing about this house is that it is a traditional colonial or that it is across from Hillside Elementary School (in award-winning TE) or that there you can walk to elementary AND middle AND high schools or you can walk to the Berwyn Train Station and the Village of Berwyn or that it has a big flat back yard or that it has hardwood floors or that it has a large deck... I could go on, but you should come and check it out for yourself. The roof was new in 2018 and the siding was installed at the end of 2019. There is a front porch. There is a back deck. The kitchen and family rooms are divided by a large laundry closet. The basement is unfinished. The brick fireplace in the family room runs on propane. There is a two car attached garage with a storage area and two garage door openers. Hillside School is directly across the street for use as an after school playground. 2020-06-19
This property is off market, which means it's not currently listed for sale or rent on Zillow. This may be different from what's available on other websites or public sources.

