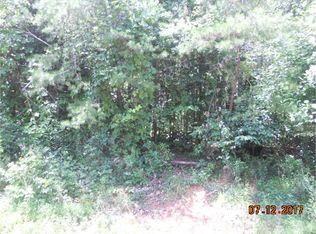New Construction - Expected Completion is 02/15/2020 - Weather Permitting. This home is located within USDA 100% Financing Eligible area. Private 3/2 Ranch Style Home sitting on 2.29 acres with NO HOA and within minutes to Downtown Dawsonville. Home features a 2 Car Carport, Spacious Back-yard, Open Concept Kitchen with Granite Counter-tops and Island with view to Living Room. Bathrooms feature Granite Counter-tops. Hurry up while you still have time to pick out your own color selections $1500 Lender Credit with Preferred Lender, Samantha Fraser at Academy Mortgage
This property is off market, which means it's not currently listed for sale or rent on Zillow. This may be different from what's available on other websites or public sources.
