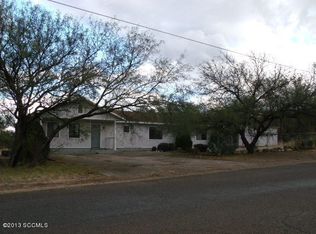Sold for $270,000
$270,000
899 Calle Calabasas, Rio Rico, AZ 85648
3beds
1,895sqft
Single Family Residence
Built in 1996
0.57 Acres Lot
$267,400 Zestimate®
$142/sqft
$1,674 Estimated rent
Home value
$267,400
Estimated sales range
Not available
$1,674/mo
Zestimate® history
Loading...
Owner options
Explore your selling options
What's special
Seller will consider/counter offers between 275k-285k. Check out this wonderfully maintained ranch style brick home in the Rio Rico estates neighborhood. Boasting a large corner lot, with plenty of privacy, NO HOA, and in nearly .6 acres. This 3 bedroom 2 full bath home, has a spacious open floor plan with vaulted ceilings, central A/C unit, 2 car garage, large den/office room, and ceramic flooring throughout. The kitchen is stunning with natural wood cabinetry, eat-in peninsula island, stone backsplash, and a large pantry. The primary room is an extended length, has dual fans, windows galore, and a walk-in closet. It also has its own en suite bathroom with walk in shower, floor to ceiling tile, and a soaking tub to relax in.. Enjoy the covered patio area with lighting and ceramic tile. Also, the beautiful sunrise and rolling hills views nearby. This homes is only minutes away from a the Rio Rico Plaza, a park, and the freeway. Come see this beauty for yourself!
Zillow last checked: 8 hours ago
Listing updated: June 12, 2025 at 03:15am
Listed by:
Cristhian Macias Ramos 520-304-6634,
Keller Williams Southern Arizona
Bought with:
Crispina Ornelas-Fontes
Tierra Antigua Realty
Source: MLS of Southern Arizona,MLS#: 22503275
Facts & features
Interior
Bedrooms & bathrooms
- Bedrooms: 3
- Bathrooms: 2
- Full bathrooms: 2
Primary bathroom
- Features: Exhaust Fan, Low Flow Showerhead, Shower & Tub, Walk-in Tub
Dining room
- Features: Breakfast Bar, Dining Area
Kitchen
- Description: Pantry: Walk-In,Countertops: Formica
- Features: Lazy Susan
Living room
- Features: Off Kitchen
Heating
- Forced Air
Cooling
- Central Air
Appliances
- Included: Disposal, Electric Range, Exhaust Fan, Refrigerator, Water Heater: Electric, Appliance Color: Stainless
- Laundry: Laundry Room
Features
- Ceiling Fan(s), High Ceilings, Split Bedroom Plan, Vaulted Ceiling(s), Walk-In Closet(s), High Speed Internet, Great Room, Interior Steps, Den, Storage
- Flooring: Ceramic Tile
- Windows: Skylights, Window Covering: Some
- Has basement: No
- Has fireplace: No
- Fireplace features: None
Interior area
- Total structure area: 1,895
- Total interior livable area: 1,895 sqft
Property
Parking
- Total spaces: 2
- Parking features: RV Access/Parking, Attached, Garage Door Opener, Gravel
- Attached garage spaces: 2
- Has uncovered spaces: Yes
- Details: RV Parking: Space Available
Accessibility
- Accessibility features: None
Features
- Levels: One
- Stories: 1
- Patio & porch: Covered
- Spa features: None
- Fencing: Block,Stucco Finish,Wood
- Has view: Yes
- View description: Sunrise, Sunset
Lot
- Size: 0.57 Acres
- Features: Corner Lot, North/South Exposure, Landscape - Front: Decorative Gravel, Low Care, Shrubs, Trees, Landscape - Rear: Low Care, Shrubs, Trees
Details
- Parcel number: 11507021
- Zoning: R-2
- Special conditions: Standard
- Other equipment: Satellite Dish
Construction
Type & style
- Home type: SingleFamily
- Architectural style: Ranch
- Property subtype: Single Family Residence
Materials
- Brick
- Roof: Shingle
Condition
- Existing
- New construction: No
- Year built: 1996
Utilities & green energy
- Electric: Tep
- Gas: None
- Sewer: Septic Tank
- Water: Water Company
Community & neighborhood
Security
- Security features: Security Lights, Smoke Detector(s)
Community
- Community features: Jogging/Bike Path, Walking Trail
Location
- Region: Rio Rico
- Subdivision: Rio Rico Estates 8
HOA & financial
HOA
- Has HOA: No
Other
Other facts
- Price range: $275K - $270K
- Listing terms: Cash,Conventional,FHA,Seller Concessions,USDA,VA
- Ownership: Fee (Simple)
- Ownership type: Sole Proprietor
- Road surface type: Chip And Seal
Price history
| Date | Event | Price |
|---|---|---|
| 4/30/2025 | Sold | $270,000-1.8%$142/sqft |
Source: | ||
| 4/16/2025 | Pending sale | $275,000$145/sqft |
Source: | ||
| 3/25/2025 | Contingent | $275,000$145/sqft |
Source: | ||
| 2/28/2025 | Price change | $275,000-0.9%$145/sqft |
Source: | ||
| 2/14/2025 | Price change | $277,500-0.9%$146/sqft |
Source: | ||
Public tax history
| Year | Property taxes | Tax assessment |
|---|---|---|
| 2024 | $2,012 +4.2% | $25,116 +36.6% |
| 2023 | $1,930 +5.5% | $18,382 +13.8% |
| 2022 | $1,829 -0.7% | $16,154 +1.5% |
Find assessor info on the county website
Neighborhood: 85648
Nearby schools
GreatSchools rating
- 3/10Calabasas Middle SchoolGrades: PK-8Distance: 4.9 mi
- 4/10Rio Rico High SchoolGrades: 9-12Distance: 5 mi
Schools provided by the listing agent
- Elementary: Pena Blanca Elementary
- Middle: Calabasas Middle School
- High: Rio Rico High School
- District: Santa Cruz Valley United School District #35
Source: MLS of Southern Arizona. This data may not be complete. We recommend contacting the local school district to confirm school assignments for this home.
Get pre-qualified for a loan
At Zillow Home Loans, we can pre-qualify you in as little as 5 minutes with no impact to your credit score.An equal housing lender. NMLS #10287.
