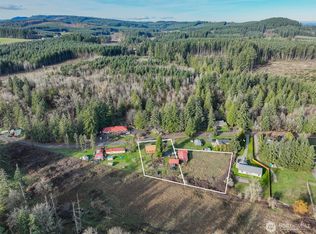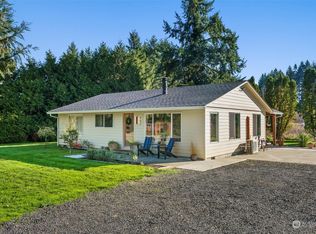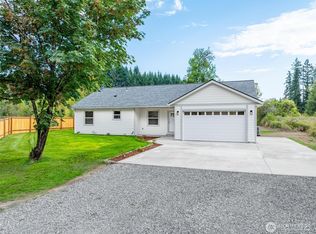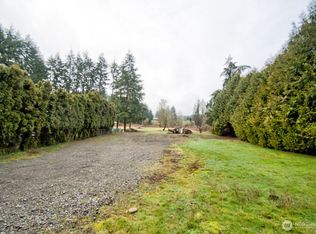Sold
Listed by:
Heather Stewart,
Blade Realty LLC
Bought with: Blade Realty LLC
$540,000
899 Byham Road, Winlock, WA 98596
3beds
2,280sqft
Manufactured On Land
Built in 2024
2.11 Acres Lot
$541,300 Zestimate®
$237/sqft
$-- Estimated rent
Home value
$541,300
$471,000 - $622,000
Not available
Zestimate® history
Loading...
Owner options
Explore your selling options
What's special
Step into this stunning 2,280 sq. ft. 2024 top-of-the-line manufactured home, perfectly situated on 2 level acres of serene countryside. Soaring 9'ceilings and an abundance of windows bathe every room in natural light. An open-concept kitchen with an expansive island is ideal for hosting. Relax in the inviting living room or retreat to the cozy family room, you’ll have space for everyone! HUGE bonus room with double doors. Primary suite oasis with a walk-in shower and built-in storage for ultimate convenience. Two gigantic spare rooms and tons of storage throughout. A peaceful seasonal creek and level property allows plenty of room for animals, a shop, orchard, garden, or entertaining. 20x20 shed/garage for your projects, ample RV parking.
Zillow last checked: 8 hours ago
Listing updated: May 31, 2025 at 04:03am
Listed by:
Heather Stewart,
Blade Realty LLC
Bought with:
Heather Stewart, 134965
Blade Realty LLC
Source: NWMLS,MLS#: 2313652
Facts & features
Interior
Bedrooms & bathrooms
- Bedrooms: 3
- Bathrooms: 2
- Full bathrooms: 1
- 3/4 bathrooms: 1
- Main level bathrooms: 2
- Main level bedrooms: 3
Primary bedroom
- Level: Main
Bedroom
- Level: Main
Bedroom
- Level: Main
Bathroom full
- Level: Main
Bathroom three quarter
- Level: Main
Bonus room
- Level: Main
Dining room
- Level: Main
Entry hall
- Level: Main
Family room
- Level: Main
Kitchen with eating space
- Level: Main
Living room
- Level: Main
Utility room
- Level: Main
Heating
- Forced Air, Heat Pump, Electric
Cooling
- Forced Air, Heat Pump
Appliances
- Included: Dishwasher(s), Dryer(s), Refrigerator(s), Stove(s)/Range(s), Washer(s), Water Heater: Electric
Features
- Bath Off Primary, Ceiling Fan(s), Dining Room
- Flooring: Vinyl, Carpet
- Windows: Double Pane/Storm Window
- Basement: None
- Has fireplace: No
Interior area
- Total structure area: 2,280
- Total interior livable area: 2,280 sqft
Property
Parking
- Total spaces: 2
- Parking features: Driveway, Detached Garage, Off Street, RV Parking
- Garage spaces: 2
Features
- Levels: One
- Stories: 1
- Entry location: Main
- Patio & porch: Bath Off Primary, Ceiling Fan(s), Double Pane/Storm Window, Dining Room, Water Heater
- Has view: Yes
- View description: Territorial
- Waterfront features: Creek
Lot
- Size: 2.11 Acres
- Features: Paved, Deck, Fenced-Partially, RV Parking
- Topography: Level
- Residential vegetation: Fruit Trees, Garden Space, Pasture, Wooded
Details
- Parcel number: 015429008002
- Special conditions: Standard
Construction
Type & style
- Home type: MobileManufactured
- Property subtype: Manufactured On Land
Materials
- Cement/Concrete
- Foundation: Concrete Ribbon
- Roof: Composition
Condition
- Year built: 2024
- Major remodel year: 2024
Utilities & green energy
- Electric: Company: Lewis County PUD
- Sewer: Septic Tank, Company: Septic
- Water: Public, Company: City of Winlock
Community & neighborhood
Location
- Region: Winlock
- Subdivision: Winlock
Other
Other facts
- Body type: Double Wide
- Listing terms: Cash Out,Conventional,FHA,USDA Loan,VA Loan
- Cumulative days on market: 127 days
Price history
| Date | Event | Price |
|---|---|---|
| 4/30/2025 | Sold | $540,000-4.4%$237/sqft |
Source: | ||
| 4/6/2025 | Pending sale | $565,000$248/sqft |
Source: | ||
| 12/1/2024 | Listed for sale | $565,000+338%$248/sqft |
Source: | ||
| 12/14/2023 | Sold | $129,000$57/sqft |
Source: Public Record Report a problem | ||
Public tax history
| Year | Property taxes | Tax assessment |
|---|---|---|
| 2024 | $3,386 +585.2% | $493,500 +513% |
| 2023 | $494 +19.4% | $80,500 +55.4% |
| 2021 | $414 -2.8% | $51,800 +14.6% |
Find assessor info on the county website
Neighborhood: 98596
Nearby schools
GreatSchools rating
- 4/10Winlock Miller Elementary SchoolGrades: PK-5Distance: 1 mi
- 4/10Winlock Middle SchoolGrades: 6-8Distance: 3.2 mi
- 4/10Winlock Senior High SchoolGrades: 9-12Distance: 3.2 mi
Schools provided by the listing agent
- Elementary: Winlock Miller Elem
- Middle: Winlock Mid
- High: Winlock Snr High
Source: NWMLS. This data may not be complete. We recommend contacting the local school district to confirm school assignments for this home.



