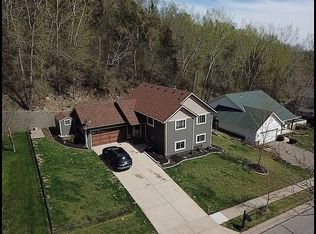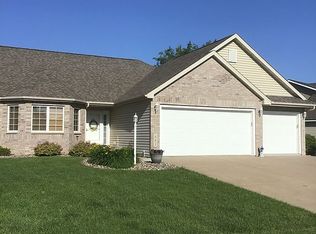Closed
$399,500
899 Aspen Ave, Red Wing, MN 55066
4beds
2,500sqft
Single Family Residence
Built in 2005
0.31 Acres Lot
$406,300 Zestimate®
$160/sqft
$2,770 Estimated rent
Home value
$406,300
$309,000 - $532,000
$2,770/mo
Zestimate® history
Loading...
Owner options
Explore your selling options
What's special
This attractive 4 bedroom, 3 bath home is situated on a double lot that backs up to a wooded wonderland! Enjoy the beauty of the surroundings and an expansive yard with your own basketball court, tree house, playset, bonfire area and stunning landscaping. Spacious deck overlooking the private backyard is a perfect place to relax. Inside on the upper level, you'll find an open and airy vaulted great room with an adjacent kitchen and informal dining that walks out to the deck. The kitchen features beautiful contrasting dark and light cabinetry and countertops, tiled backsplash, built-in hutch and stainless steel appliances. Two bedrooms and two full baths are also on this level featuring an owner's suite with a walk-in closet and private bathroom with a jetted tub and shower. Wonderful oversized family room in the lower level with plenty of room for media, recreation and game areas. Plus, two more bedrooms, another full bath and a large laundry and workshop area. New roof in May of 2017 and a heated garage with built-in storage, coat and shoe area, plus tool and equipment organizers to top it off. The .62 acre property includes 2 separate lots.
Zillow last checked: 8 hours ago
Listing updated: June 02, 2025 at 10:09am
Listed by:
Timothy A Nybo 651-380-1228,
Coldwell Banker Nybo & Assoc,
Marisa Nybo 651-380-4253
Bought with:
Isaac Rohan
Keller Williams Preferred Realty
John R. Rohan
Source: NorthstarMLS as distributed by MLS GRID,MLS#: 6674532
Facts & features
Interior
Bedrooms & bathrooms
- Bedrooms: 4
- Bathrooms: 3
- Full bathrooms: 3
Bedroom 1
- Level: Upper
- Area: 156 Square Feet
- Dimensions: 13x12
Bedroom 2
- Level: Upper
- Area: 110 Square Feet
- Dimensions: 11x10
Bedroom 3
- Level: Lower
- Area: 209 Square Feet
- Dimensions: 11x19
Bedroom 4
- Level: Lower
- Area: 110 Square Feet
- Dimensions: 11x10
Deck
- Level: Upper
Dining room
- Level: Upper
- Area: 108 Square Feet
- Dimensions: 12x9
Family room
- Level: Lower
- Area: 390 Square Feet
- Dimensions: 26x15
Kitchen
- Level: Upper
- Area: 156 Square Feet
- Dimensions: 13x12
Laundry
- Level: Lower
Living room
- Level: Upper
- Area: 238 Square Feet
- Dimensions: 17x14
Heating
- Forced Air
Cooling
- Central Air
Appliances
- Included: Air-To-Air Exchanger, Dishwasher, Dryer, Microwave, Range, Refrigerator, Washer
Features
- Central Vacuum
- Basement: Daylight,Egress Window(s),Finished,Full
- Has fireplace: No
Interior area
- Total structure area: 2,500
- Total interior livable area: 2,500 sqft
- Finished area above ground: 1,250
- Finished area below ground: 1,050
Property
Parking
- Total spaces: 2
- Parking features: Attached, Concrete, Garage, Garage Door Opener, Heated Garage, Insulated Garage
- Attached garage spaces: 2
- Has uncovered spaces: Yes
- Details: Garage Dimensions (24x24)
Accessibility
- Accessibility features: None
Features
- Levels: Multi/Split
- Patio & porch: Deck
Lot
- Size: 0.31 Acres
- Dimensions: 180 x 150 x 180 x 144
- Features: Many Trees
Details
- Additional structures: Storage Shed
- Foundation area: 1250
- Additional parcels included: 558480220
- Parcel number: 558470060
- Zoning description: Residential-Single Family
Construction
Type & style
- Home type: SingleFamily
- Property subtype: Single Family Residence
Materials
- Vinyl Siding
- Roof: Age 8 Years or Less,Pitched
Condition
- Age of Property: 20
- New construction: No
- Year built: 2005
Utilities & green energy
- Electric: Circuit Breakers, Power Company: Xcel Energy
- Gas: Natural Gas
- Sewer: City Sewer/Connected
- Water: City Water/Connected
Community & neighborhood
Location
- Region: Red Wing
- Subdivision: Charlson Crest
HOA & financial
HOA
- Has HOA: No
Other
Other facts
- Road surface type: Paved
Price history
| Date | Event | Price |
|---|---|---|
| 6/2/2025 | Sold | $399,500$160/sqft |
Source: | ||
| 3/6/2025 | Pending sale | $399,500$160/sqft |
Source: | ||
| 3/1/2025 | Listed for sale | $399,500+82.4%$160/sqft |
Source: | ||
| 5/29/2015 | Sold | $219,000$88/sqft |
Source: | ||
| 3/24/2015 | Sold | $219,000-2.2%$88/sqft |
Source: Agent Provided | ||
Public tax history
| Year | Property taxes | Tax assessment |
|---|---|---|
| 2024 | $4,594 +3.9% | $343,118 +2.8% |
| 2023 | $4,420 +9.3% | $333,800 +0.7% |
| 2022 | $4,044 +9.6% | $331,600 +18.4% |
Find assessor info on the county website
Neighborhood: 55066
Nearby schools
GreatSchools rating
- 4/10Burnside Elementary.Grades: 2-4Distance: 0.5 mi
- 5/10Twin Bluff Middle SchoolGrades: 5-7Distance: 4 mi
- 7/10Red Wing Senior High SchoolGrades: 8-12Distance: 5.6 mi

Get pre-qualified for a loan
At Zillow Home Loans, we can pre-qualify you in as little as 5 minutes with no impact to your credit score.An equal housing lender. NMLS #10287.
Sell for more on Zillow
Get a free Zillow Showcase℠ listing and you could sell for .
$406,300
2% more+ $8,126
With Zillow Showcase(estimated)
$414,426
