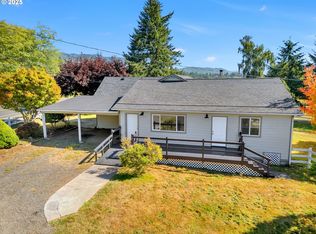Sold
$600,000
89884 Logan Rd, Astoria, OR 97103
3beds
1,300sqft
Residential, Single Family Residence
Built in 1965
53.18 Acres Lot
$601,800 Zestimate®
$462/sqft
$2,502 Estimated rent
Home value
$601,800
$493,000 - $734,000
$2,502/mo
Zestimate® history
Loading...
Owner options
Explore your selling options
What's special
This 53+ acre Lewis & Clark property features private river frontage with amazing views and access for fishing, kayaking, and outdoor recreation. Centrally located on the North Oregon Coast: 8.5 mi. to Astoria, 9 mi. to Warrenton, and 10 mi. to Seaside. Two parcels zoned EFU in private, peaceful setting providing a great opportunity for outdoor enthusiasts, homesteaders, and hobbyist. The rustic farmhouse features original wood floors with free flowing floor plan awaiting to be updated with your touches. Outbuildings include hobby stables and machine shed providing covered storage for your next adventure. Don't miss this rare opportunity to own this conveniently located private river frontage property!
Zillow last checked: 8 hours ago
Listing updated: May 06, 2025 at 09:33am
Listed by:
Kaia McMahan 503-468-8479,
Realty One Group Prestige
Bought with:
Hillary Andersson, 201239288
eXp Realty LLC
Source: RMLS (OR),MLS#: 707818228
Facts & features
Interior
Bedrooms & bathrooms
- Bedrooms: 3
- Bathrooms: 2
- Full bathrooms: 1
- Partial bathrooms: 1
- Main level bathrooms: 2
Primary bedroom
- Level: Main
Bedroom 2
- Level: Main
Bedroom 3
- Level: Main
Dining room
- Level: Main
Kitchen
- Level: Main
Living room
- Level: Main
Heating
- Wood Stove
Cooling
- None
Appliances
- Included: Dishwasher, Free-Standing Range, Free-Standing Refrigerator, Electric Water Heater
Features
- Windows: Aluminum Frames
- Basement: Crawl Space
Interior area
- Total structure area: 1,300
- Total interior livable area: 1,300 sqft
Property
Parking
- Parking features: Covered, RV Access/Parking, RV Boat Storage, Detached
Features
- Stories: 1
- Exterior features: Yard
- Fencing: Fenced
- Has view: Yes
- View description: Mountain(s), Trees/Woods
- Waterfront features: River Front
Lot
- Size: 53.18 Acres
- Features: Level, Trees, Acres 50 to 100
Details
- Additional structures: RVParking, RVBoatStorage
- Additional parcels included: 15799,15845
- Parcel number: 15800
- Zoning: EFU
Construction
Type & style
- Home type: SingleFamily
- Architectural style: Ranch
- Property subtype: Residential, Single Family Residence
Materials
- Aluminum Siding
- Foundation: Concrete Perimeter
- Roof: Metal
Condition
- Fixer
- New construction: No
- Year built: 1965
Utilities & green energy
- Sewer: Cesspool
- Water: Community
Community & neighborhood
Location
- Region: Astoria
Other
Other facts
- Listing terms: Call Listing Agent,Cash,Conventional
- Road surface type: Gravel
Price history
| Date | Event | Price |
|---|---|---|
| 5/6/2025 | Sold | $600,000-12.4%$462/sqft |
Source: | ||
| 4/24/2025 | Pending sale | $685,000$527/sqft |
Source: | ||
| 4/17/2025 | Listed for sale | $685,000$527/sqft |
Source: | ||
| 4/12/2025 | Pending sale | $685,000$527/sqft |
Source: | ||
| 3/1/2025 | Price change | $685,000-8.5%$527/sqft |
Source: CMLS #25-6 | ||
Public tax history
| Year | Property taxes | Tax assessment |
|---|---|---|
| 2024 | $2,307 +3.5% | $151,256 +2.9% |
| 2023 | $2,228 +4.5% | $146,968 +2.9% |
| 2022 | $2,133 +4.4% | $142,808 +2.9% |
Find assessor info on the county website
Neighborhood: 97103
Nearby schools
GreatSchools rating
- 6/10Lewis & Clark Elementary SchoolGrades: 3-5Distance: 4 mi
- 4/10Astoria Middle SchoolGrades: 6-8Distance: 6.1 mi
- 5/10Astoria Senior High SchoolGrades: 9-12Distance: 5.9 mi
Schools provided by the listing agent
- Elementary: Lewis & Clark
- Middle: Astoria
- High: Astoria
Source: RMLS (OR). This data may not be complete. We recommend contacting the local school district to confirm school assignments for this home.

Get pre-qualified for a loan
At Zillow Home Loans, we can pre-qualify you in as little as 5 minutes with no impact to your credit score.An equal housing lender. NMLS #10287.
