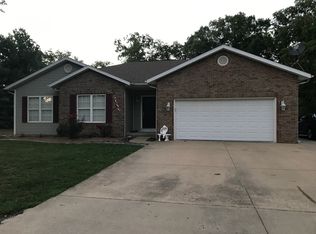When it is all about LOCATION! Let's live in the COUNTRY! Here is an updated home on 2 acres located in the Heartville area! This home features 3 bedrooms and 2 baths, a large living room with wood burning fireplace, a spacious kitchen with an island and appliances included, followed by the open dining area! Lots of storage closets and one with a stackable washer/dryer combo. The large master bedroom is sure to please, two closets, an attached bath, and great views to the wooded backyard. The walkout partial basement is unfinished but could be finished for more living space, or used as is for whatever you want. Let's not forget the wood deck that spans most of the back of the house. In 2006, this home underwent a full remodel with all new plumbing, electric, dry wall, flooring, kitchen cabinets and countertops. The exterior has a newer roof and all newer siding. 2017 new furnace, ac, and all ductwork. Also, an attached insulated oversized garage was added. Then if that isn't enough space, there is a 24x32 detached garage! The views from this home are so nice, you must see it!
This property is off market, which means it's not currently listed for sale or rent on Zillow. This may be different from what's available on other websites or public sources.

