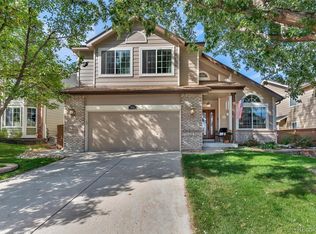Sold for $694,350
$694,350
8985 Edgewood Lane, Highlands Ranch, CO 80130
3beds
3,491sqft
Single Family Residence
Built in 1993
5,663 Square Feet Lot
$695,400 Zestimate®
$199/sqft
$3,397 Estimated rent
Home value
$695,400
$661,000 - $730,000
$3,397/mo
Zestimate® history
Loading...
Owner options
Explore your selling options
What's special
Welcome to your dream home in the highly sought-after Highlands Ranch community! Nestled on a peaceful cul-de-sac, this beautifully maintained 3-bedroom, 3-bathroom residence offers 3,491 square feet of comfortable, move-in-ready living space. Step inside to a bright and open floor plan featuring a spacious sitting and dining area that flows seamlessly into a warm and inviting living room. Gather around the cozy gas fireplace—perfect for relaxing evenings or hosting guests. The main level boasts rich hardwood floors and a thoughtfully designed kitchen complete with stainless steel appliances, solid wood cabinetry, and plenty of prep space for home cooking enthusiasts. You'll also love the convenience of a main-floor laundry room. Upstairs, you'll find three generously sized bedrooms, including a well-sized primary suite with a tranquil sitting area, a spa-like en-suite bathroom with a soaking tub, separate shower, and a large walk-in closet. The carpet throughout the upper level has been professionally cleaned and well cared for. The full, unfinished basement offers a blank canvas to create the perfect space for your needs—whether that's a home gym, office, media room, or extra bedrooms—plus an opportunity to build valuable equity. Step outside to a beautifully landscaped backyard with a private patio—ideal for entertaining, dining, or simply soaking up the Colorado sunshine. A two-car garage provides plenty of space for vehicles and storage. Additional features include central heating and air conditioning for year-round comfort, plus a prime location close to C-470, shopping, and dining. Residents also enjoy access to four Highlands Ranch recreation centers, offering pools, fitness facilities, and endless amenities for an active lifestyle. Don’t miss your chance to call this exceptional home yours—schedule your private showing today and discover the best of Colorado living in Highlands Ranch!
Zillow last checked: 8 hours ago
Listing updated: July 03, 2025 at 03:37pm
Listed by:
Leo Rowen 303-521-0360 leo@rowenrealty.com,
RE/MAX of Cherry Creek
Bought with:
Jeff Summerhill, 100053996
Abode Real Estate
Source: REcolorado,MLS#: 6179168
Facts & features
Interior
Bedrooms & bathrooms
- Bedrooms: 3
- Bathrooms: 3
- Full bathrooms: 2
- 1/2 bathrooms: 1
- Main level bathrooms: 1
Primary bedroom
- Level: Upper
Bedroom
- Level: Upper
Bedroom
- Level: Upper
Primary bathroom
- Level: Upper
Bathroom
- Level: Main
Bathroom
- Level: Upper
Dining room
- Level: Main
Family room
- Level: Main
Kitchen
- Level: Main
Laundry
- Level: Main
Living room
- Level: Main
Sun room
- Level: Main
Heating
- Forced Air
Cooling
- Central Air
Appliances
- Included: Dishwasher, Microwave, Range, Refrigerator
- Laundry: In Unit
Features
- Entrance Foyer, Five Piece Bath, Granite Counters, High Ceilings, Open Floorplan, Primary Suite, Vaulted Ceiling(s), Walk-In Closet(s)
- Flooring: Carpet, Wood
- Windows: Double Pane Windows
- Basement: Full,Unfinished
- Number of fireplaces: 1
- Common walls with other units/homes: No Common Walls
Interior area
- Total structure area: 3,491
- Total interior livable area: 3,491 sqft
- Finished area above ground: 2,277
- Finished area below ground: 0
Property
Parking
- Total spaces: 2
- Parking features: Garage - Attached
- Attached garage spaces: 2
Features
- Levels: Two
- Stories: 2
- Patio & porch: Patio
- Exterior features: Private Yard
- Fencing: Full
Lot
- Size: 5,663 sqft
- Features: Cul-De-Sac
Details
- Parcel number: R0364846
- Zoning: PDU
- Special conditions: Standard
Construction
Type & style
- Home type: SingleFamily
- Architectural style: Traditional
- Property subtype: Single Family Residence
Materials
- Brick, Frame
- Roof: Composition
Condition
- Updated/Remodeled
- Year built: 1993
Utilities & green energy
- Sewer: Public Sewer
- Water: Public
Community & neighborhood
Location
- Region: Highlands Ranch
- Subdivision: Highlands Ranch
HOA & financial
HOA
- Has HOA: Yes
- HOA fee: $173 quarterly
- Amenities included: Fitness Center, Playground, Tennis Court(s), Trail(s)
- Association name: Highlands Ranch Community HOA
- Association phone: 303-791-8958
Other
Other facts
- Listing terms: Cash,Conventional,FHA,VA Loan
- Ownership: Individual
Price history
| Date | Event | Price |
|---|---|---|
| 7/2/2025 | Sold | $694,350-0.7%$199/sqft |
Source: | ||
| 6/15/2025 | Pending sale | $699,000$200/sqft |
Source: | ||
| 5/15/2025 | Price change | $699,000-3.6%$200/sqft |
Source: | ||
| 5/14/2025 | Price change | $724,900-2.7%$208/sqft |
Source: | ||
| 4/30/2025 | Listed for sale | $745,000+135.8%$213/sqft |
Source: | ||
Public tax history
| Year | Property taxes | Tax assessment |
|---|---|---|
| 2025 | $3,862 +0.2% | $45,060 +0.9% |
| 2024 | $3,855 +27.7% | $44,660 -1% |
| 2023 | $3,019 -3.9% | $45,090 +36.4% |
Find assessor info on the county website
Neighborhood: 80130
Nearby schools
GreatSchools rating
- 6/10Acres Green Elementary SchoolGrades: PK-6Distance: 0.7 mi
- 5/10Cresthill Middle SchoolGrades: 7-8Distance: 1.3 mi
- 9/10Highlands Ranch High SchoolGrades: 9-12Distance: 1.5 mi
Schools provided by the listing agent
- Elementary: Acres Green
- Middle: Cresthill
- High: Highlands Ranch
- District: Douglas RE-1
Source: REcolorado. This data may not be complete. We recommend contacting the local school district to confirm school assignments for this home.
Get a cash offer in 3 minutes
Find out how much your home could sell for in as little as 3 minutes with a no-obligation cash offer.
Estimated market value$695,400
Get a cash offer in 3 minutes
Find out how much your home could sell for in as little as 3 minutes with a no-obligation cash offer.
Estimated market value
$695,400
