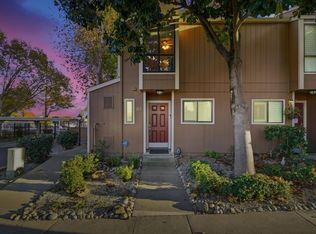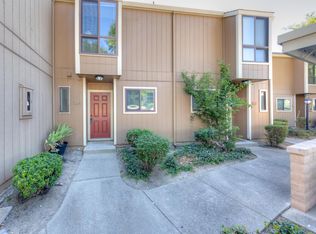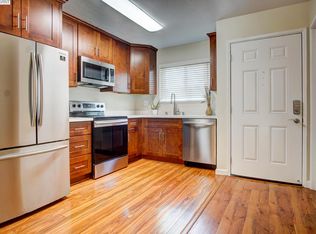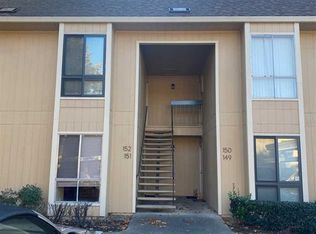Sold for $510,000 on 08/12/25
$510,000
8985 Alcosta Blvd APT 159, San Ramon, CA 94583
2beds
1,230sqft
Residential, Condominium
Built in 1971
-- sqft lot
$503,400 Zestimate®
$415/sqft
$2,861 Estimated rent
Home value
$503,400
$453,000 - $559,000
$2,861/mo
Zestimate® history
Loading...
Owner options
Explore your selling options
What's special
Townhome Style Condo in a Gated Community! Close to Gateway Center & Country Club Village for shopping & restaurants. Easy access to 680 & 580 freeways. The HOA fee includes water, sewer, garbage, hot water & outside maintenance. The kitchen has white cabinets, refrigerator, recessed lights & window bringing in lots of natural light. Dining room is right off the kitchen w/modern overhead light fixture, glass block half wall & storage closet. Spacious step down living room has a wood burning fireplace, track lighting & sliding glass door to backyard patio. Upstairs you'll find the primary suite w/large closet w/mirrored doors, oversized window w/vertical blinds & attached bath has large tiled vanity, mirrored medicine cabinets & shower/tub combo w/glass doors. The 2nd bedroom upstairs also has large closet w/mirrored doors. The hall bathroom has large vanity w/mirrored medicine cabinets & shower/tub combo w/glass doors. Private fence low maintenance backyard w/cement patio, brick pavers & storage closet. The designated Carport Parking Space is very close & there is plenty of guest parking spaces. HOA has 2 Community Pools, Workout Rooms, Sauna, Clubhouse, Lounge Room, Laundry & Mail Rooms.
Zillow last checked: 8 hours ago
Listing updated: August 12, 2025 at 06:51pm
Listed by:
Rama Mehra DRE #01463395 925-698-1815,
Asante Realty
Bought with:
Burnard Myers, DRE #01453633
Compass
Source: Bay East AOR,MLS#: 41098538
Facts & features
Interior
Bedrooms & bathrooms
- Bedrooms: 2
- Bathrooms: 3
- Full bathrooms: 2
- Partial bathrooms: 1
Bathroom
- Features: Shower Over Tub, Tile, Updated Baths
Kitchen
- Features: Counter - Solid Surface, Dishwasher, Electric Range/Cooktop, Disposal, Microwave, Range/Oven Free Standing, Refrigerator, Updated Kitchen
Heating
- Wall Furnace
Cooling
- Wall/Window Unit(s)
Appliances
- Included: Dishwasher, Electric Range, Microwave, Free-Standing Range, Refrigerator
- Laundry: Common Area
Features
- Counter - Solid Surface, Updated Kitchen
- Flooring: Laminate, Vinyl, Carpet
- Doors: Mirrored Closet Door(s)
- Windows: Window Coverings
- Number of fireplaces: 1
- Fireplace features: Living Room, Wood Burning
Interior area
- Total structure area: 1,230
- Total interior livable area: 1,230 sqft
Property
Parking
- Total spaces: 1
- Parking features: Carport, Guest
- Has carport: Yes
Features
- Levels: Two
- Stories: 2
- Patio & porch: Patio, Enclosed
- Exterior features: Unit Faces Common Area, Storage
- Pool features: In Ground, Community
Lot
- Features: Back Yard
Details
- Parcel number: 2107410595
- Special conditions: Standard
Construction
Type & style
- Home type: Condo
- Architectural style: Contemporary
- Property subtype: Residential, Condominium
Materials
- Wood Siding
- Roof: Composition
Condition
- Existing
- New construction: No
- Year built: 1971
Utilities & green energy
- Electric: No Solar
- Sewer: Public Sewer
- Water: Public
Community & neighborhood
Location
- Region: San Ramon
- Subdivision: The Vintner
HOA & financial
HOA
- Has HOA: Yes
- HOA fee: $716 monthly
- Amenities included: Clubhouse, Greenbelt, Fitness Center, Pool, Sauna, Other, Guest Parking, Laundry, Pet Restrictions
- Services included: Common Area Maint, Maintenance Structure, Insurance, Management Fee, Reserve Fund, Security, Trash, Water/Sewer
- Association name: VINTNER HOA
- Association phone: 925-417-7100
Other
Other facts
- Listing agreement: Excl Right
- Listing terms: Cash,Conventional
Price history
| Date | Event | Price |
|---|---|---|
| 8/12/2025 | Sold | $510,000-2.9%$415/sqft |
Source: | ||
| 7/24/2025 | Pending sale | $525,000$427/sqft |
Source: | ||
| 6/16/2025 | Price change | $525,000-3.7%$427/sqft |
Source: | ||
| 5/22/2025 | Listed for sale | $545,000+70.3%$443/sqft |
Source: | ||
| 3/6/2015 | Sold | $320,000$260/sqft |
Source: Public Record Report a problem | ||
Public tax history
| Year | Property taxes | Tax assessment |
|---|---|---|
| 2025 | $4,764 +2% | $384,582 +2% |
| 2024 | $4,670 +10.7% | $377,042 +2% |
| 2023 | $4,218 +0.8% | $369,650 +2% |
Find assessor info on the county website
Neighborhood: 94583
Nearby schools
GreatSchools rating
- 7/10Country Club Elementary SchoolGrades: K-5Distance: 0.4 mi
- 9/10Pine Valley Middle SchoolGrades: 6-8Distance: 0.9 mi
- 9/10California High SchoolGrades: 9-12Distance: 1.6 mi
Schools provided by the listing agent
- District: San Ramon Valley (925) 552-5500
Source: Bay East AOR. This data may not be complete. We recommend contacting the local school district to confirm school assignments for this home.
Get a cash offer in 3 minutes
Find out how much your home could sell for in as little as 3 minutes with a no-obligation cash offer.
Estimated market value
$503,400
Get a cash offer in 3 minutes
Find out how much your home could sell for in as little as 3 minutes with a no-obligation cash offer.
Estimated market value
$503,400



