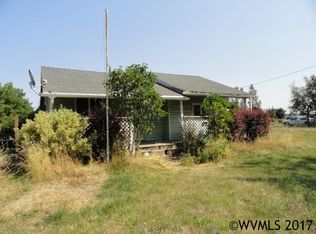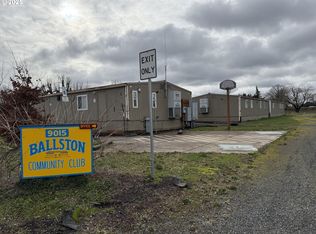1996 Fleetwood dblwd on .53 acres. Plenty of room for gardening or outbuildings. Covered front porch, vinyl windows, vaulted open floor plan. Open kitchen with breakfast bar, pantry and skylight. 4 bdrms, 2 bath include spacious master suite with jetted tub, shower, and dual vanities. Cyclone fencing, 2 garden sheds. According to appraiser the address is 8015 Community Club Rd.
This property is off market, which means it's not currently listed for sale or rent on Zillow. This may be different from what's available on other websites or public sources.

