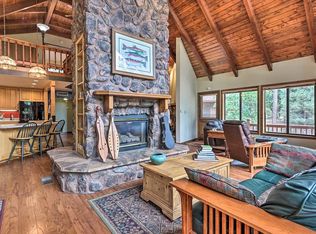True log home! Huge great room with gorgeous stone fireplace. Great room is open to large kitchen, granite countertops, walk in pantry. 2 Master bedrooms one on main level and one upstairs. Lower level is a huge family room/ finished basement. The house sits back, surrounded by trees on .60 acre fenced lot. Huge workshop along with 4 plus, plus garage. Private well! Call today for an appointment to view.
This property is off market, which means it's not currently listed for sale or rent on Zillow. This may be different from what's available on other websites or public sources.

