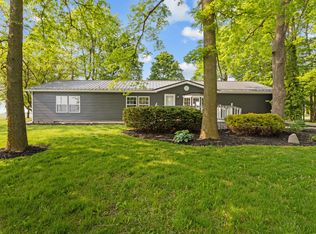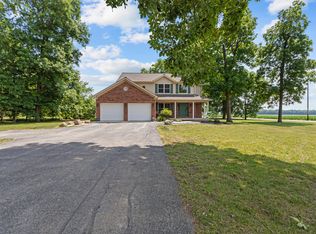Closed
$325,000
8982 W 300th Rd N, Tipton, IN 46072
3beds
1,848sqft
Manufactured Home
Built in 1992
1.85 Acres Lot
$351,700 Zestimate®
$--/sqft
$1,398 Estimated rent
Home value
$351,700
$327,000 - $376,000
$1,398/mo
Zestimate® history
Loading...
Owner options
Explore your selling options
What's special
Conveniently located a few miles west of 931 in Tipton County, sits this fantastic and no shortcut taken, renovation home. New owners will enjoy the space both inside and out. Outside boasts 1.85 acres, partially wooded, mature trees, and clean country air. Inside you'll enjoy the open concept layout with neutral modern design. 3 bedrooms, 2 full baths, and a bonus room. The following is a list of some of the "NEW" this home has to offer. Drywall, flooring, kitchen appliances, quartz countertop and backsplash, kitchen cabinets, master ensuite with walk in tiled shower, furnace, a/c, water heater, water softener, interior doors Too much new to list it all. Come check it out!
Zillow last checked: 8 hours ago
Listing updated: August 01, 2023 at 09:35pm
Listed by:
Ashlie Taskey Cell:765-432-2490,
Keystone Property Group, LLC
Bought with:
RACI NonMember
NonMember RACI
Source: IRMLS,MLS#: 202316530
Facts & features
Interior
Bedrooms & bathrooms
- Bedrooms: 3
- Bathrooms: 2
- Full bathrooms: 2
- Main level bedrooms: 3
Bedroom 1
- Level: Main
Bedroom 2
- Level: Main
Kitchen
- Level: Main
- Area: 208
- Dimensions: 16 x 13
Living room
- Level: Main
- Area: 403
- Dimensions: 31 x 13
Heating
- Electric, Forced Air
Cooling
- Central Air
Appliances
- Included: Dishwasher, Microwave, Refrigerator, Electric Range, Water Softener Owned
Features
- Basement: Crawl Space,Exterior Entry,Block
- Has fireplace: No
Interior area
- Total structure area: 3,696
- Total interior livable area: 1,848 sqft
- Finished area above ground: 1,848
- Finished area below ground: 0
Property
Parking
- Total spaces: 2
- Parking features: Attached
- Attached garage spaces: 2
Features
- Levels: One
- Stories: 1
Lot
- Size: 1.85 Acres
- Features: Level, Few Trees, 0-2.9999
Details
- Additional structures: Shed
- Parcel number: 800515300011.040009
Construction
Type & style
- Home type: MobileManufactured
- Architectural style: Ranch
- Property subtype: Manufactured Home
Materials
- Vinyl Siding
Condition
- New construction: No
- Year built: 1992
Utilities & green energy
- Sewer: Septic Tank
- Water: Well
Community & neighborhood
Location
- Region: Tipton
- Subdivision: Other
Other
Other facts
- Listing terms: Cash,Conventional,FHA,USDA Loan,VA Loan
Price history
| Date | Event | Price |
|---|---|---|
| 8/1/2023 | Sold | $325,000-7.1% |
Source: | ||
| 7/7/2023 | Pending sale | $350,000 |
Source: | ||
| 6/12/2023 | Price change | $350,000-6.7% |
Source: | ||
| 5/19/2023 | Listed for sale | $375,000 |
Source: | ||
Public tax history
Tax history is unavailable.
Neighborhood: 46072
Nearby schools
GreatSchools rating
- 8/10Tri Central ElementaryGrades: PK-5Distance: 7.2 mi
- 6/10Tri Central Middle-High SchoolGrades: 6-12Distance: 7.2 mi
Schools provided by the listing agent
- Elementary: Tri Central
- Middle: Tri-Central
- High: Tri-Central
- District: Tri-Central
Source: IRMLS. This data may not be complete. We recommend contacting the local school district to confirm school assignments for this home.

