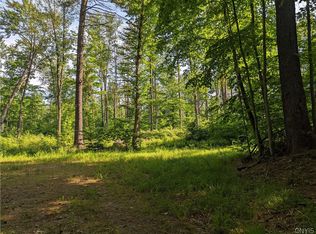Closed
$189,900
8982 Number 4 Rd, Lowville, NY 13367
3beds
1,248sqft
Single Family Residence
Built in 1982
2.19 Acres Lot
$205,400 Zestimate®
$152/sqft
$1,675 Estimated rent
Home value
$205,400
$193,000 - $218,000
$1,675/mo
Zestimate® history
Loading...
Owner options
Explore your selling options
What's special
This ‘ready-to-live-in,’ ~1,248 sf, 3 bedroom, 1 bath, home was built in 1982, with improvements, maintenance and upgrades performed by the current owners.
This wood framed and sided structure was built on a concrete slab with interior floors covered with carpet or linoleum. Heat is primarily provided by thermostat controlled electric baseboard heaters. Supplemental heat may be generated by wood stoves in both the living and recreation rooms. Hot water is produced with a 40-gallon electric hot water heater (New in 2020). A roughly 30’ deep, dug well supplies an abundant source of clean, fresh water via a submersible pump (New in 2013). The painted steel roof, (New in 2007), a desirable ‘north country’ attribute, will quickly shed snow on the warmer days of winter. A large enclosed porch, which became the ‘rec’ room for the current owner’s children, comes complete with full size pool table and air hockey board. A covered, screened porch off the living room is the most desirable place for backyard wilderness siting’s during early summer when insects are in the air. The open, covered, ‘sunrise’ porch off the master bedroom is the ideal place to start your day.
Zillow last checked: 8 hours ago
Listing updated: January 23, 2024 at 05:22am
Listed by:
Daniel Empie 315-771-4530,
Timberland Realty
Bought with:
Kimberlee R Burger, 10401351136
Berkshire Hathaway CNY Realty
Source: NYSAMLSs,MLS#: S1509981 Originating MLS: Syracuse
Originating MLS: Syracuse
Facts & features
Interior
Bedrooms & bathrooms
- Bedrooms: 3
- Bathrooms: 1
- Full bathrooms: 1
- Main level bathrooms: 1
- Main level bedrooms: 3
Heating
- Baseboard, Electric, Wood
Appliances
- Included: Dryer, Exhaust Fan, Electric Oven, Electric Range, Electric Water Heater, Microwave, Refrigerator, Range Hood, Washer
- Laundry: Main Level
Features
- Ceiling Fan(s), Furnished, Living/Dining Room, Other, See Remarks, Natural Woodwork, Window Treatments, Bedroom on Main Level, Loft, Workshop
- Flooring: Carpet, Varies, Vinyl
- Windows: Drapes, Thermal Windows
- Basement: None
- Number of fireplaces: 2
- Furnished: Yes
Interior area
- Total structure area: 1,248
- Total interior livable area: 1,248 sqft
Property
Parking
- Total spaces: 1
- Parking features: Attached, Electricity, Garage, Storage, Workshop in Garage
- Attached garage spaces: 1
Accessibility
- Accessibility features: Accessible Bedroom, No Stairs
Features
- Levels: One
- Stories: 1
- Patio & porch: Open, Porch, Screened
- Exterior features: Gravel Driveway, TV Antenna
Lot
- Size: 2.19 Acres
- Dimensions: 505 x 204
- Features: Rectangular, Rectangular Lot, Wooded
Details
- Additional structures: Shed(s), Storage
- Parcel number: 23520015100000010831000000
- Special conditions: Standard
Construction
Type & style
- Home type: SingleFamily
- Architectural style: Ranch
- Property subtype: Single Family Residence
Materials
- Wood Siding, Copper Plumbing, PEX Plumbing
- Foundation: Poured
- Roof: Metal
Condition
- Resale
- Year built: 1982
Utilities & green energy
- Electric: Circuit Breakers
- Sewer: Septic Tank
- Water: Well
- Utilities for property: High Speed Internet Available
Community & neighborhood
Location
- Region: Lowville
Other
Other facts
- Listing terms: Cash,Conventional
Price history
| Date | Event | Price |
|---|---|---|
| 1/22/2024 | Sold | $189,900$152/sqft |
Source: | ||
| 12/1/2023 | Pending sale | $189,900$152/sqft |
Source: | ||
| 11/14/2023 | Listed for sale | $189,900+279.8%$152/sqft |
Source: | ||
| 1/28/2000 | Sold | $50,000$40/sqft |
Source: Public Record Report a problem | ||
Public tax history
| Year | Property taxes | Tax assessment |
|---|---|---|
| 2024 | -- | $104,900 |
| 2023 | -- | $104,900 |
| 2022 | -- | $104,900 |
Find assessor info on the county website
Neighborhood: 13367
Nearby schools
GreatSchools rating
- 4/10Beaver River Elementary SchoolGrades: PK-5Distance: 12.2 mi
- 6/10Beaver River Middle SchoolGrades: 6-8Distance: 12.2 mi
- 8/10Beaver River Senior High SchoolGrades: 9-12Distance: 12.2 mi
Schools provided by the listing agent
- High: Beaver River Middle/Senior High
- District: Beaver River
Source: NYSAMLSs. This data may not be complete. We recommend contacting the local school district to confirm school assignments for this home.
