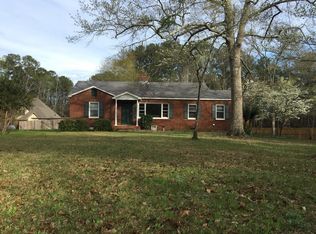This home can help pay for itself...5 BR, 3 BA home has solar panels installed for energy savings! Situated on 1 ac, home has a fire pit area, 2 car attached side entry garage & 2 car detached garage, screened in porch around back & nice rocking chair front porch for enjoying your sweet tea & cool breezes. Master on the main w/his/hers closets & specialty ceiling you need to see! Master bath has sep jetted tub/tile shower & his/hers vanities.Additional oversized BR downstairs,full bath, formal dining room & generous sized office w/french doors. Kitchen has ss appliances w/triple stack(microwave, dbl ovens),5 burner gas cooktop, breakfast bar & eat in area.w great view of the family room perfect for entertaining! Upstairs are 3 additional nice sized BRs w/nice large closets and full bath. Don't let this one slip away!!
This property is off market, which means it's not currently listed for sale or rent on Zillow. This may be different from what's available on other websites or public sources.

