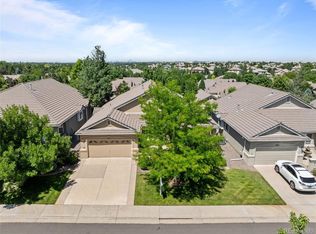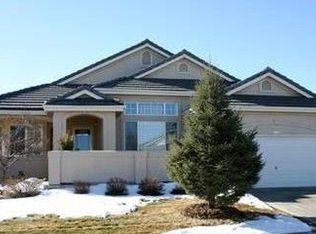Sold for $930,000 on 11/06/24
$930,000
8982 Meadow Hill Circle, Lone Tree, CO 80124
4beds
4,570sqft
Single Family Residence
Built in 2001
6,007 Square Feet Lot
$927,800 Zestimate®
$204/sqft
$4,889 Estimated rent
Home value
$927,800
$881,000 - $974,000
$4,889/mo
Zestimate® history
Loading...
Owner options
Explore your selling options
What's special
Gorgeous ranch style patio home in the exclusive Enclave gated community located in the heart of Lone Tree! This meticulously maintained home is move-in ready * The open floorplan with vaulted ceilings is light and bright with a true feeling of warmth * Enjoy main floor living with everything you need on one level including the laundry room * Generously sized rooms are perfect for entertaining with a vaulted family room featuring a wall of windows and a gas fireplace adjacent to the open gourmet kitchen *. Large primary suite with a walk-in closet boasting custom built-ins and a sumptuous bathroom with a dual sink vanity, walk-in shower and separate soaking tub * The 2nd bedroom on the main floor has a large walk-in closet and a 3/4 ensuite bath * The 3rd bedroom is perfect for an office and includes a custom desk and wall unit * Main floor laundry features a new LG washer and dryer, built-in cabinets and a convenient sink * Plantation shutters throughout main level * Enormous basement with endless possibilities features a wine room with a reclaimed door from a historic home in Denver, an office area that could also be used for hobbies and crafts, large recreation room for movies, games and workout area, a guest bedroom and bath, plus two generously sized storage rooms * Enjoy your morning coffee on the covered front porch or the lovely back patio * Quiet interior lot * The HOA maintains the landscaping in the front and back of the home * Exceptional location just minutes from the Lone Tree Arts Center, restaurants, coffee shops, parks and trails, Lone Tree Recreation Center, Lone Tree Library, Sky Ridge Hospital, Park Meadows Mall, and easy access to C-470 and I-25!
Zillow last checked: 8 hours ago
Listing updated: November 06, 2024 at 02:28pm
Listed by:
Chrissy Graham 303-947-2043 chrissy@chrissygraham.com,
Compass - Denver
Bought with:
Cher Revolinski, 100054233
eXp Realty, LLC
Source: REcolorado,MLS#: 9437869
Facts & features
Interior
Bedrooms & bathrooms
- Bedrooms: 4
- Bathrooms: 4
- Full bathrooms: 1
- 3/4 bathrooms: 2
- 1/2 bathrooms: 1
- Main level bathrooms: 3
- Main level bedrooms: 3
Primary bedroom
- Level: Main
- Area: 216 Square Feet
- Dimensions: 13.5 x 16
Bedroom
- Level: Main
- Area: 162.5 Square Feet
- Dimensions: 12.5 x 13
Bedroom
- Description: Currently Used As An Office
- Level: Main
- Area: 156.25 Square Feet
- Dimensions: 12.5 x 12.5
Bedroom
- Level: Basement
- Area: 175.5 Square Feet
- Dimensions: 13 x 13.5
Primary bathroom
- Level: Main
- Area: 136.5 Square Feet
- Dimensions: 7 x 19.5
Bathroom
- Description: Ensuite Bath For 2nd Bedroom
- Level: Main
Bathroom
- Level: Main
Bathroom
- Level: Basement
Dining room
- Level: Main
- Area: 143 Square Feet
- Dimensions: 11 x 13
Family room
- Level: Basement
- Area: 456.75 Square Feet
- Dimensions: 14.5 x 31.5
Game room
- Level: Basement
- Area: 100 Square Feet
- Dimensions: 10 x 10
Great room
- Level: Main
- Area: 424 Square Feet
- Dimensions: 16 x 26.5
Kitchen
- Description: Plus Breakfast Nook - 11.5 X 10
- Level: Main
- Area: 170.5 Square Feet
- Dimensions: 11 x 15.5
Laundry
- Description: Built-In Cabinets And New Washer And Dryer Included -
- Level: Main
Office
- Description: Office/Craft Area With Built-Ins And Desk
- Level: Basement
- Area: 105 Square Feet
- Dimensions: 7.5 x 14
Utility room
- Description: Plus Another 19 X 16.5 Huge Storage Room
- Level: Basement
- Area: 313.5 Square Feet
- Dimensions: 16.5 x 19
Other
- Level: Basement
- Area: 164 Square Feet
- Dimensions: 8 x 20.5
Heating
- Forced Air, Natural Gas
Cooling
- Central Air
Appliances
- Included: Cooktop, Dishwasher, Disposal, Double Oven, Dryer, Refrigerator, Washer
Features
- Built-in Features, Ceiling Fan(s), Corian Counters, Eat-in Kitchen, Entrance Foyer, Five Piece Bath, High Ceilings, Open Floorplan, Pantry, Primary Suite, Smoke Free, Vaulted Ceiling(s), Walk-In Closet(s)
- Flooring: Carpet, Tile, Vinyl, Wood
- Windows: Bay Window(s), Double Pane Windows, Window Coverings
- Basement: Finished,Full
- Number of fireplaces: 1
- Fireplace features: Great Room
- Common walls with other units/homes: No Common Walls
Interior area
- Total structure area: 4,570
- Total interior livable area: 4,570 sqft
- Finished area above ground: 2,293
- Finished area below ground: 1,677
Property
Parking
- Total spaces: 2
- Parking features: Concrete, Electric Vehicle Charging Station(s)
- Attached garage spaces: 2
Features
- Levels: One
- Stories: 1
- Entry location: Courtyard
- Patio & porch: Covered, Front Porch, Patio
- Exterior features: Gas Grill, Gas Valve
- Fencing: None
Lot
- Size: 6,007 sqft
- Features: Landscaped, Level, Sprinklers In Front, Sprinklers In Rear
Details
- Parcel number: R0407188
- Special conditions: Standard
Construction
Type & style
- Home type: SingleFamily
- Architectural style: Traditional
- Property subtype: Single Family Residence
Materials
- Brick, Frame
- Roof: Concrete
Condition
- Updated/Remodeled
- Year built: 2001
Utilities & green energy
- Sewer: Public Sewer
- Water: Public
Community & neighborhood
Security
- Security features: Carbon Monoxide Detector(s)
Location
- Region: Lone Tree
- Subdivision: The Enclave
HOA & financial
HOA
- Has HOA: Yes
- HOA fee: $315 monthly
- Services included: Exterior Maintenance w/out Roof, Maintenance Grounds, Recycling, Snow Removal, Trash
- Association name: Westwind Management
- Association phone: 303-369-1800
Other
Other facts
- Listing terms: Cash,Conventional,Jumbo,VA Loan
- Ownership: Corporation/Trust
- Road surface type: Paved
Price history
| Date | Event | Price |
|---|---|---|
| 11/6/2024 | Sold | $930,000-1.6%$204/sqft |
Source: | ||
| 10/13/2024 | Pending sale | $945,000$207/sqft |
Source: | ||
| 10/9/2024 | Price change | $945,000-5%$207/sqft |
Source: | ||
| 8/24/2024 | Price change | $995,000-5.2%$218/sqft |
Source: | ||
| 8/23/2024 | Pending sale | $1,050,000$230/sqft |
Source: | ||
Public tax history
| Year | Property taxes | Tax assessment |
|---|---|---|
| 2025 | $5,404 -1% | $59,760 -2.7% |
| 2024 | $5,459 +13.5% | $61,390 -1% |
| 2023 | $4,809 -3.8% | $61,990 +17.2% |
Find assessor info on the county website
Neighborhood: 80124
Nearby schools
GreatSchools rating
- 6/10Acres Green Elementary SchoolGrades: PK-6Distance: 1.3 mi
- 5/10Cresthill Middle SchoolGrades: 7-8Distance: 2.6 mi
- 9/10Highlands Ranch High SchoolGrades: 9-12Distance: 2.6 mi
Schools provided by the listing agent
- Elementary: Acres Green
- Middle: Cresthill
- High: Highlands Ranch
- District: Douglas RE-1
Source: REcolorado. This data may not be complete. We recommend contacting the local school district to confirm school assignments for this home.
Get a cash offer in 3 minutes
Find out how much your home could sell for in as little as 3 minutes with a no-obligation cash offer.
Estimated market value
$927,800
Get a cash offer in 3 minutes
Find out how much your home could sell for in as little as 3 minutes with a no-obligation cash offer.
Estimated market value
$927,800

