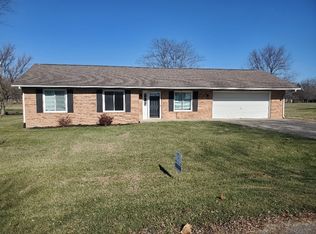Totally Renovated! Fully applianced eat-in kit w/custom cabinets & SS app's. Lrg living rm. MST STE w/att bath & W/I closet. All BR's are good size. Screened porch. Deck & patio. 2 car finished heated garage. Lrg lot w/mature trees. Updates include plumbing, electrical, furnace, AC, W/H, flooring, baths, etc.. Roof is 5 years old. Eligible for USDA 100% Financing.
This property is off market, which means it's not currently listed for sale or rent on Zillow. This may be different from what's available on other websites or public sources.

