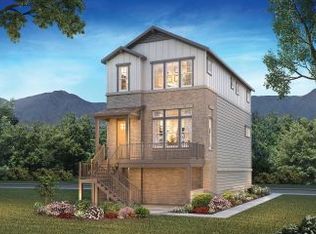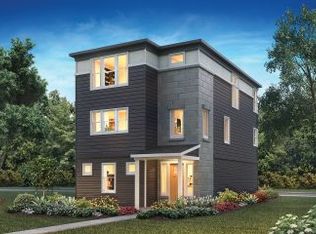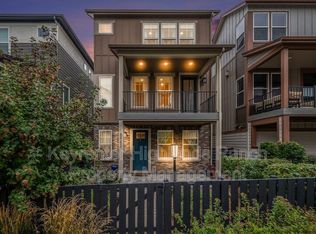Sold for $719,000
$719,000
8982 Delacorte Street, Littleton, CO 80129
3beds
2,277sqft
Single Family Residence
Built in 2020
2,047 Square Feet Lot
$720,900 Zestimate®
$316/sqft
$3,279 Estimated rent
Home value
$720,900
$685,000 - $757,000
$3,279/mo
Zestimate® history
Loading...
Owner options
Explore your selling options
What's special
Modern Elegance. Enjoy elevated living in this striking three-story residence, perfectly positioned in the vibrant Crescendo at Central Park community. Blending sophisticated design with effortless comfort, 8982 Delacorte Street is an impeccably appointed home that invites you to enjoy the very best of Colorado's lifestyle—indoors and out.
From the moment you arrive, a gated front yard offers a rare sense of privacy and curb appeal, setting the tone for the luxury that awaits inside. Step into a sun-drenched open floor plan where modern architecture meets high-end finishes. With 3 spacious bedrooms, 2.5 designer bathrooms, and nearly 2,300 square feet of meticulously planned living space, this home is a statement in style and function.
At the heart of the home, the gourmet kitchen features sleek quartz countertops, premium stainless steel appliances, a gas range, and elegant cabinetry—perfect for everything from casual meals to entertaining in style. Flowing seamlessly from the kitchen is the expansive living and dining area, while a covered deck provides a peaceful outdoor retreat with room to relax and unwind.
Upstairs, the luxurious primary suite is a private haven with a walk-in closet and a spa-worthy bath complete with dual vanities and an oversized glass shower. Two additional bedrooms offer flexibility for guests, anoffice, or a stylish workout space- boasting mountain views.
Downstairs, the rare three-car attached garage is fully finished with an epoxy-coated floor, built-in storage, and an EV charger.
Set in one of Highlands Ranch’s most desirable enclaves, this low-maintenance home gives you exclusive access to a clubhouse, fitness center, pool, and miles of scenic trails. Walking distance to many shops and restaurants like Postino Wine Bar, HashTAG, Torchy's Tacos, and so many more.
With easy access to Santa Fe Drive and C-470, commuting to Downtown Denver, the Denver Tech Center, or Castle Rock is quick & convenient. Showings 5/3/25
Zillow last checked: 8 hours ago
Listing updated: June 10, 2025 at 03:40pm
Listed by:
Chase Huddleston 303-585-0895 chasehuddleston5280@gmail.com,
Coldwell Banker Global Luxury Denver
Bought with:
Kevin Hays, 40022745
LOGO Real Estate
Source: REcolorado,MLS#: 5929733
Facts & features
Interior
Bedrooms & bathrooms
- Bedrooms: 3
- Bathrooms: 3
- Full bathrooms: 1
- 3/4 bathrooms: 1
- 1/2 bathrooms: 1
- Main level bathrooms: 1
Primary bedroom
- Level: Upper
Bedroom
- Level: Upper
Bedroom
- Level: Upper
Primary bathroom
- Level: Upper
Bathroom
- Level: Main
Bathroom
- Level: Upper
Dining room
- Level: Main
Kitchen
- Level: Main
Living room
- Level: Main
Heating
- Forced Air
Cooling
- Central Air
Appliances
- Included: Convection Oven, Dishwasher, Disposal, Dryer, Microwave, Range, Range Hood, Refrigerator, Self Cleaning Oven, Washer
- Laundry: Laundry Closet
Features
- Ceiling Fan(s), Eat-in Kitchen, Entrance Foyer, High Speed Internet, Kitchen Island, Open Floorplan, Pantry, Primary Suite, Quartz Counters, Smoke Free, Walk-In Closet(s)
- Flooring: Carpet, Tile, Vinyl
- Windows: Window Coverings
- Has basement: No
Interior area
- Total structure area: 2,277
- Total interior livable area: 2,277 sqft
- Finished area above ground: 2,277
Property
Parking
- Total spaces: 3
- Parking features: Concrete, Dry Walled, Electric Vehicle Charging Station(s), Floor Coating, Insulated Garage
- Attached garage spaces: 3
Features
- Levels: Three Or More
- Patio & porch: Covered, Front Porch, Patio
- Exterior features: Balcony, Garden, Gas Valve, Lighting, Playground, Private Yard, Rain Gutters
- Fencing: Full
- Has view: Yes
- View description: Mountain(s)
Lot
- Size: 2,047 sqft
- Features: Landscaped, Sprinklers In Front
Details
- Parcel number: R0495301
- Special conditions: Standard
Construction
Type & style
- Home type: SingleFamily
- Architectural style: Contemporary
- Property subtype: Single Family Residence
Materials
- Cement Siding
- Foundation: Slab
- Roof: Composition
Condition
- Year built: 2020
Details
- Builder name: Shea Homes
Utilities & green energy
- Electric: 110V, 220 Volts in Garage
- Sewer: Public Sewer
- Water: Public
- Utilities for property: Cable Available, Electricity Connected, Internet Access (Wired), Natural Gas Connected
Community & neighborhood
Security
- Security features: Carbon Monoxide Detector(s)
Location
- Region: Highlands Ranch
- Subdivision: Highlands Ranch
HOA & financial
HOA
- Has HOA: Yes
- HOA fee: $125 monthly
- Amenities included: Clubhouse, Fitness Center, Playground, Pool, Sauna, Spa/Hot Tub, Tennis Court(s)
- Services included: Reserve Fund, Maintenance Grounds, Recycling, Snow Removal, Trash
- Association name: Crescendo at Central Parl
- Association phone: 303-482-2213
- Second HOA fee: $165 quarterly
- Second association name: HRCA
- Second association phone: 303-781-2500
Other
Other facts
- Listing terms: Cash,Conventional,FHA,VA Loan
- Ownership: Individual
- Road surface type: Alley Paved
Price history
| Date | Event | Price |
|---|---|---|
| 6/10/2025 | Sold | $719,000$316/sqft |
Source: | ||
| 5/12/2025 | Pending sale | $719,000$316/sqft |
Source: | ||
| 5/2/2025 | Listed for sale | $719,000+39%$316/sqft |
Source: | ||
| 6/29/2020 | Sold | $517,450$227/sqft |
Source: Public Record Report a problem | ||
Public tax history
| Year | Property taxes | Tax assessment |
|---|---|---|
| 2025 | $4,105 +0.2% | $43,750 -7.4% |
| 2024 | $4,097 +28.1% | $47,240 -1% |
| 2023 | $3,199 -3.8% | $47,700 +36.2% |
Find assessor info on the county website
Neighborhood: 80129
Nearby schools
GreatSchools rating
- 8/10Northridge Elementary SchoolGrades: PK-6Distance: 0.9 mi
- 5/10Mountain Ridge Middle SchoolGrades: 7-8Distance: 2.2 mi
- 9/10Mountain Vista High SchoolGrades: 9-12Distance: 2.8 mi
Schools provided by the listing agent
- Elementary: Northridge
- Middle: Mountain Ridge
- High: Mountain Vista
- District: Douglas RE-1
Source: REcolorado. This data may not be complete. We recommend contacting the local school district to confirm school assignments for this home.
Get a cash offer in 3 minutes
Find out how much your home could sell for in as little as 3 minutes with a no-obligation cash offer.
Estimated market value
$720,900


