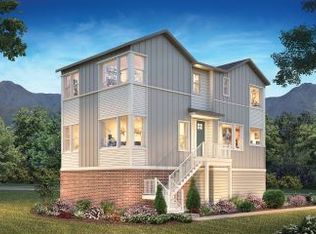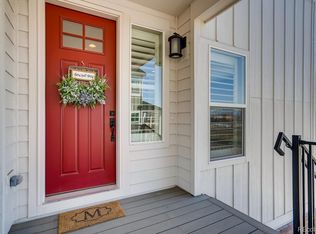This modern 5-year-old home is a rare find in the highly desirable Crescendo At Central Park community that is conveniently located nearby Town Center and Central Park retail center. You will be able to enjoy the breath-taking mountain view on the balcony and the master bedroom. And it backs to the community garden on the other side. This Professionally designed, low maintenance home will allow you and your family a carefree lifestyle. Upon your arrival, you will be greeted by the large Mudroom with storage cubbies and coat hangers. The lower level features an ensuite complete with a full Bathroom. Upstairs on the main level, you are greeted with a combined gourmet Kitchen/Dining/and Great Room, high ceilings, and gleaming laminate floors. The Kitchen is complete with the designer GE Profile package, all stainless-steel, including a gas stove and hood. The 42" tall cabinets and a full-pantry provide plenty of storage. Custom pulls, tile backsplash, quartz counters and in-cabinet microwave oven complete this beautiful kitchen. The Great Room has plenty of space for family entertaining and is already pre-wired for surround sound. The main floor would not be complete without the Bath, over-sized Laundry Closet, and full-sized home Office. The stairway to the 3rd floor leads you to the Primary Suite that includes a walk-in closet and a beautiful 4-piece private Bathroom. Oversized shower with custom tile work, quartz counters, pulls and Euro-glass shower door. Two additional Bedrooms and a Full-Bath complete the upper level. This Property includes two amazing places to relax and take in the early morning coffee or the evening wind down. The lower patio features a low maintenance front yard that is fully fenced and the upper balcony (off the Great Room). Interior direct access to an oversized 2-car attached garage with openers! This community is full of amenities! The neighborhood playground is just a short walk. Four Highlands Ranch recreation centers with pools, tennis courts and more! Walking distance to Central Park, library, hospital, Target, Town center, and a large selection of restaurants. Walking distance to the STEM school of Highlands Ranch. Easy access to various trails. Renter is responsible for water, gas, and electricity.
This property is off market, which means it's not currently listed for sale or rent on Zillow. This may be different from what's available on other websites or public sources.

