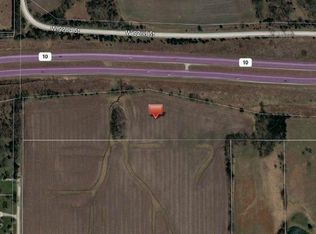Idyllic 6+acre private setting. Appealing architecture & purposeful design in this quality-built custom home showcases meticulous attention to detail-pleasing to the most discerning buyer. 2 Master suites on main level, separate quarters in walk out LL w/bdrm suite,lg living area & full kitchen. HUGE Outbuilding w/stable. This estate is suitable for living off the Grid or NOT, Generator & 4000G Cistern with purification system (has public water too) safe room, car aficionados, motor home, large commercial equipment storage. 7+ parking spaces. Entire home has wheelchair accessible doorways. View of Reike Park lake across street
This property is off market, which means it's not currently listed for sale or rent on Zillow. This may be different from what's available on other websites or public sources.
