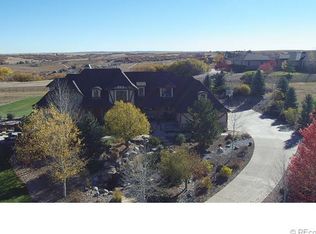Enjoy mountain, Denver, DTC and golf course views from the many balconies and patios of this casually luxurious 4 bedroom/5.5 bathroom estate in the gated golf community of Ravenna. European and Colorado mountain style combine elegantly to offer a stunning home with an open floor plan. • Garage space for 5+ cars • Sweeping mountain, city views • Granite, stainless steel, high end appliances • Enclosed courtyards, covered patios • View of 4th hole green An enclosed European-inspired courtyard with stone wall accents acts as the entrance to this spectacular, Ades Design Builders home. Stone flooring, wood beams and multiple sets of French doors with sweeping city and mountain views impresses. Wood plank flooring is warm and carries throughout the main floor living room, kitchen, dining and family rooms. The kitchen, eating area and living room’s open layout keeps everyone together while offering expansive views and luxurious functionality. A large gas fireplace with stone and wood mantle, dual Bosch dishwashers, Viking range with double ovens, 6-gas burners, and a griddle are top of the line. The Sub-Zero built-in fridge with Knotty Alder panels along with cabinetry including glass bead accents is high-end and complements the granite counters and farmhouse sink. A formal dining room has multiple sets of French doors that open each side to private courtyards offer an incredible venue for innovative dinner parties and social events. Two butler pantries add extra storage and serving space for the dining room and cozy adjoining family room with gas fireplace. The smart main floor layout places a private office with cozy gas fireplace on the view side of the house. Its French doors open to the large balcony, allowing for quiet contemplation when a break from work is needed. Upstairs, the master suite is luxurious and situated to take full advantage of the sweeping views. Open the French doors to the balcony and breathe in the fresh Colorado air or enjoy a cup of morning coffee. Vaulted ceilings and a gas fireplace adds to this comfortable place to relax. The bathroom has a spa feeling with travertine flooring, a large jetted tub, a frameless glass shower with two shower heads, 2 vanities and his/her walk-in closets. Two additional bedrooms with their own attached bathrooms and walk-in closets round out the upper floor. The laundry room with slate flooring, wood detail, sink and storage is conveniently located off of the garage. A separate mudroom confines outer layers and shoes while providing cubbies and a sitting area. The garage is a car lover’s haven with 3 garage doors but room for at least 5 cars in this spacious, L-shaped garage. A water faucet is located in the garage for easy pet cleaning or car detailing. The walk-out basement of this spectacular home has a bedroom that opens to the covered patio and has a bathroom nearby, functioning as a secluded guest room, second office or nanny’s quarter. A separate back staircase near the garage adds convenience and privacy to this room. The remaining unfinished space can be configured for entertaining or additional living space. Thoughtfully and hand-selected builders were chosen to create well-rounded, exquisitely crafted estates in the golf community of Ravenna. Located in southwest metropolitan Denver, it is a short commute to downtown Denver, the Denver Tech Center, Cherry Creek North and Park Meadow Mall. Nestled amongst the 18-hole, Jay Morrish-designed Ravenna golf course and its surrounding natural landscape, these homes are designed to take full advantage of the views, open space of the golf course while offering a functional layout with convenient commutes. Join the Club at Ravenna to complete the golf community experience and enjoy all this gorgeous neighborhood has to offer.
This property is off market, which means it's not currently listed for sale or rent on Zillow. This may be different from what's available on other websites or public sources.
