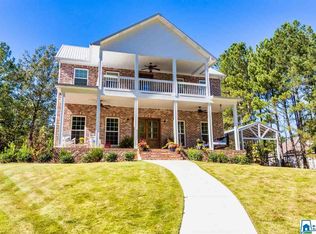Sold for $630,000
$630,000
8980 Pritchett Rd, Gardendale, AL 35071
4beds
3,693sqft
Single Family Residence
Built in 2004
5.4 Acres Lot
$663,700 Zestimate®
$171/sqft
$3,120 Estimated rent
Home value
$663,700
$604,000 - $730,000
$3,120/mo
Zestimate® history
Loading...
Owner options
Explore your selling options
What's special
Discover comfort and privacy on 5.3 ac. in Kimberly. The home sits 425ft off of Pritchett Road providing privacy and safety. Main level open floor plan with primary bedroom and bath, large open living and dining room and an eat-in kitchen. Main level has cherry hardwoods and tile through-out and the master bath has glass shower and non-jetted soaking tub. Upstairs you will find 3 large bedrooms, with big walk-in closets. 1 bedroom with its own full bath that is accessible by a large office. Two bedrooms share a large full bath and include large walk-in closets. A versatile finished bonus room downstairs. The home has a new roof (March 2024), hvac (May 2018), water heater (2023) and incredible attic spray foam insulation. Easy access attic storage on second floor. Outside the home a large concreate back-porch and patio with fire pit along with barn. Along with trails thru out the 5.31ac you will have an opportunity to homestead with your own garden, or even raise chickens.
Zillow last checked: 8 hours ago
Listing updated: October 29, 2024 at 07:20am
Listed by:
Bill Johnson CELL:7607604320,
Realty Solution
Bought with:
Susan Lehman
Team Lehman LLC
Source: GALMLS,MLS#: 21391928
Facts & features
Interior
Bedrooms & bathrooms
- Bedrooms: 4
- Bathrooms: 4
- Full bathrooms: 3
- 1/2 bathrooms: 1
Primary bedroom
- Level: First
- Area: 256
- Dimensions: 16 x 16
Bedroom 1
- Level: Second
- Area: 280
- Dimensions: 20 x 14
Bedroom 2
- Level: Second
- Area: 240
- Dimensions: 15 x 16
Bedroom 3
- Level: Second
- Area: 224
- Dimensions: 16 x 14
Primary bathroom
- Level: First
- Area: 256
- Dimensions: 16 x 16
Bathroom 1
- Level: Second
Dining room
- Level: First
- Area: 210
- Dimensions: 15 x 14
Kitchen
- Features: Laminate Counters
- Level: First
- Area: 300
- Dimensions: 20 x 15
Living room
- Level: First
- Area: 368
- Dimensions: 23 x 16
Basement
- Area: 1714
Office
- Level: Second
- Area: 320
- Dimensions: 20 x 16
Heating
- Central, Dual Systems (HEAT), Heat Pump
Cooling
- Central Air, Dual, Electric, Heat Pump
Appliances
- Included: Electric Oven, Refrigerator, Stove-Electric, Electric Water Heater
- Laundry: None
Features
- Recessed Lighting, High Ceilings, Soaking Tub, Linen Closet, Walk-In Closet(s)
- Flooring: Carpet, Hardwood, Tile
- Windows: Bay Window(s)
- Basement: Full,Partially Finished,Concrete
- Attic: Walk-In,Yes
- Number of fireplaces: 1
- Fireplace features: Insert, Living Room, Electric, Gas, Outside
Interior area
- Total interior livable area: 3,693 sqft
- Finished area above ground: 3,693
- Finished area below ground: 0
Property
Parking
- Total spaces: 4
- Parking features: Attached, Garage Faces Side
- Attached garage spaces: 4
Features
- Levels: 2+ story
- Patio & porch: Porch
- Pool features: None
- Has view: Yes
- View description: None
- Waterfront features: No
Lot
- Size: 5.40 Acres
- Features: Acreage
Details
- Additional structures: Barn(s)
- Parcel number: 0700030000009.024
- Special conditions: As Is
Construction
Type & style
- Home type: SingleFamily
- Property subtype: Single Family Residence
Materials
- Brick, Vinyl Siding
- Foundation: Basement
Condition
- Year built: 2004
Utilities & green energy
- Water: Public
- Utilities for property: Sewer Connected, Underground Utilities
Community & neighborhood
Security
- Security features: Safe Room/Storm Cellar
Location
- Region: Gardendale
- Subdivision: None
Other
Other facts
- Price range: $630K - $630K
Price history
| Date | Event | Price |
|---|---|---|
| 10/28/2024 | Sold | $630,000-0.8%$171/sqft |
Source: | ||
| 9/22/2024 | Pending sale | $635,000$172/sqft |
Source: | ||
| 7/17/2024 | Price change | $635,000-5.9%$172/sqft |
Source: | ||
| 6/20/2024 | Listed for sale | $675,000+1856.5%$183/sqft |
Source: Owner Report a problem | ||
| 2/5/2002 | Sold | $34,500$9/sqft |
Source: Public Record Report a problem | ||
Public tax history
| Year | Property taxes | Tax assessment |
|---|---|---|
| 2025 | $3,836 +7.1% | $62,120 +7% |
| 2024 | $3,582 -1.2% | $58,060 -1.2% |
| 2023 | $3,625 +18.3% | $58,760 +18% |
Find assessor info on the county website
Neighborhood: 35071
Nearby schools
GreatSchools rating
- 9/10Warrior Elementary SchoolGrades: PK-5Distance: 2.8 mi
- 9/10North Jefferson Middle SchoolGrades: 6-8Distance: 2.3 mi
- 7/10Mortimer Jordan High SchoolGrades: 9-12Distance: 4.6 mi
Schools provided by the listing agent
- Elementary: Warrior
- Middle: North Jefferson
- High: Mortimer Jordan
Source: GALMLS. This data may not be complete. We recommend contacting the local school district to confirm school assignments for this home.
Get a cash offer in 3 minutes
Find out how much your home could sell for in as little as 3 minutes with a no-obligation cash offer.
Estimated market value$663,700
Get a cash offer in 3 minutes
Find out how much your home could sell for in as little as 3 minutes with a no-obligation cash offer.
Estimated market value
$663,700
