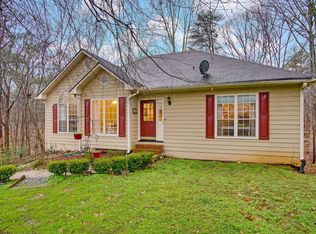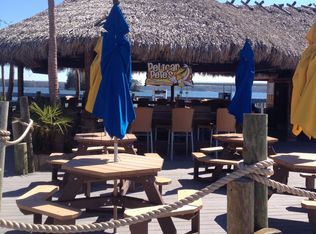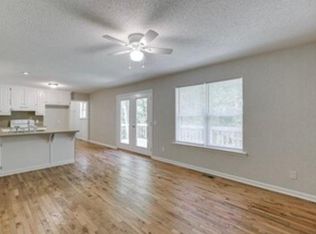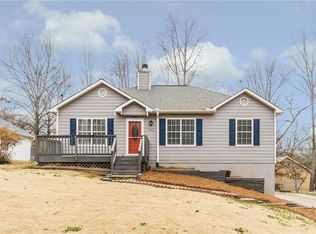AUCTION - Seller offering property via online auction. Bid online beginning Monday, June 22nd with a starting bid of $1M. Preview Period begins on Friday, June 19th to view this beautiful home. Unparalled 3.5 acre estate situated on beautiful Lake Lanier. Stunning views with 500' of shoreline, deep water, oversized party dock, heated saline infinity edge pool and outdoor veranda with fireplace and outdoor kitchen. This exceptionally elegant home boasts a stunning open floorplan, spacious owner's suite with separate dressing room, 2nd master suite, pub bar overlooking the pool and lake, media room, wine cellar, champagne bar and unique custom architectural details throughout. Agent is not engaging in auctioneering activities. 2020-06-28
This property is off market, which means it's not currently listed for sale or rent on Zillow. This may be different from what's available on other websites or public sources.



