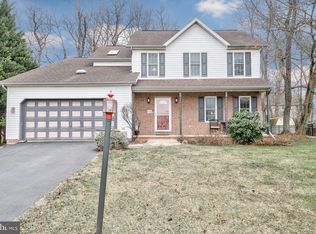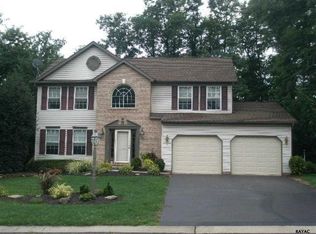Stone throw to the new UPMC and OSS campuses as well as everything you could want or need on the west end! One of the largest homes in the Aslan Heights! Check it out for yourself! This 5BR, 3.5BA home features what few other homes in the community have, a finished walk-out lower level showcasing what could be possible in-law quarters.......living, bonus and bedroom space, as well as a full bath and eat-in kitchen, with appliances, plus prado door to private patio area. The main home features a 2-story entry foyer, living room open to the dining room and eat-in kitchen open to a family room with fireplace. The laundry room is conveniently located off the kitchen and has access to the garage. The 2nd floor features a double-door entry to the vaulted ceiling primary bedroom with separate seating area, walk-in closet and a double-entry vaulted ceiling primary bathroom with ceramic tile, double bowl vanity, make-up vanity, soaking tub, stall shower and toilet closet. There are also three additional bedrooms and a full bath on the 2nd floor. The home is situated on a corner lot, with covered front porch, large rear deck and lower level patio area. A lot of house for the money! AGENTS - Please read Agent Remarks!
This property is off market, which means it's not currently listed for sale or rent on Zillow. This may be different from what's available on other websites or public sources.

