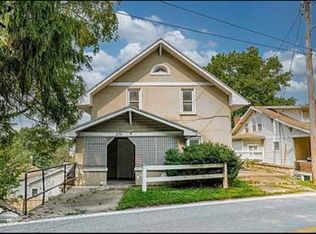Sold for $335,000 on 06/04/25
$335,000
898 Stewart Pl, Morgantown, WV 26505
4beds
2,337sqft
Single Family Residence
Built in 1988
6,520.93 Square Feet Lot
$338,500 Zestimate®
$143/sqft
$2,262 Estimated rent
Home value
$338,500
$281,000 - $410,000
$2,262/mo
Zestimate® history
Loading...
Owner options
Explore your selling options
What's special
One-Level Convenience in a Prime Morgantown Location! Enjoy effortless living in this spacious home designed for comfort and convenience. Tucked away on a quiet cul-de-sac just minutes from Ruby Memorial Hospital, both WVU campuses, and Mountaineer Field, this property puts you in the heart of it all—without the hustle and bustle. The main level features a primary suite, open living and dining areas, and high ceilings that create an airy, welcoming feel. Whether you're looking for single-level functionality or room to spread out, this layout delivers. Step outside to enjoy two private decks, all part of a low-maintenance exterior, giving you more time to relax and less time on upkeep. A wet bar, abundant natural light, and a 2-car garage round out the highlights. If location and livability top your list, this home is a must-see.
Zillow last checked: 8 hours ago
Listing updated: June 05, 2025 at 08:09am
Listed by:
BECKY REES 304-290-1807,
KLM PROPERTIES, INC,
ALYSSA REES 304-244-9572,
KLM PROPERTIES, INC
Bought with:
LESLIE QUIZENBEURY, WVS230302790
KLM PROPERTIES, INC
Source: NCWV REIN,MLS#: 10159017
Facts & features
Interior
Bedrooms & bathrooms
- Bedrooms: 4
- Bathrooms: 3
- Full bathrooms: 2
- 1/2 bathrooms: 1
Bedroom 2
- Features: Ceiling Fan(s), Cathedral/Vaulted Ceiling
Bedroom 3
- Features: Ceiling Fan(s), Cathedral/Vaulted Ceiling
Bedroom 4
- Features: Ceiling Fan(s)
Dining room
- Features: Laminate Flooring
Kitchen
- Features: Vinyl Flooring
Living room
- Features: Laminate Flooring
Basement
- Level: Basement
Heating
- Forced Air, Natural Gas
Cooling
- Central Air, Electric
Appliances
- Included: Range, Dishwasher, Disposal, Refrigerator
Features
- Flooring: Vinyl, Laminate
- Basement: Crawl Space,None
- Attic: Interior Access Only
- Number of fireplaces: 1
- Fireplace features: Pre-Fab
Interior area
- Total structure area: 2,337
- Total interior livable area: 2,337 sqft
- Finished area above ground: 2,337
- Finished area below ground: 0
Property
Parking
- Total spaces: 3
- Parking features: Off Street, 3+ Cars
- Garage spaces: 2
Features
- Levels: 2
- Stories: 2
- Patio & porch: Deck
- Exterior features: Private Yard
- Fencing: Full,Privacy
- Has view: Yes
- View description: Neighborhood
- Waterfront features: None
Lot
- Size: 6,520 sqft
- Features: Level, No Outlet Street, Landscaped
Details
- Parcel number: 3108008A00250000
Construction
Type & style
- Home type: SingleFamily
- Architectural style: Patio Home
- Property subtype: Single Family Residence
Materials
- Frame, Wood Siding
- Foundation: Block
- Roof: Shingle
Condition
- Year built: 1988
Utilities & green energy
- Electric: 200 Amps
- Sewer: Public Sewer
- Water: Public
Community & neighborhood
Security
- Security features: Smoke Detector(s)
Community
- Community features: Shopping/Mall, Health Club, Medical Facility, Public Transportation
Location
- Region: Morgantown
- Subdivision: The Escapes
HOA & financial
HOA
- Has HOA: Yes
- HOA fee: $400 annually
- Services included: Snow Removal, Common Areas
Price history
| Date | Event | Price |
|---|---|---|
| 6/4/2025 | Sold | $335,000+0.6%$143/sqft |
Source: | ||
| 4/22/2025 | Contingent | $333,000$142/sqft |
Source: | ||
| 4/18/2025 | Listed for sale | $333,000+12.1%$142/sqft |
Source: | ||
| 8/8/2023 | Sold | $297,000+1%$127/sqft |
Source: Public Record | ||
| 6/12/2023 | Contingent | $294,000$126/sqft |
Source: My State MLS #11169319 | ||
Public tax history
| Year | Property taxes | Tax assessment |
|---|---|---|
| 2024 | $1,561 -0.4% | $146,460 |
| 2023 | $1,567 +4.5% | $146,460 +0.2% |
| 2022 | $1,498 | $146,220 -0.2% |
Find assessor info on the county website
Neighborhood: 26505
Nearby schools
GreatSchools rating
- 7/10North Elementary SchoolGrades: PK-5Distance: 1 mi
- 8/10Suncrest Middle SchoolGrades: 6-8Distance: 1.5 mi
- 7/10Morgantown High SchoolGrades: 9-12Distance: 1.7 mi
Schools provided by the listing agent
- Elementary: North Elementary
- Middle: Suncrest Middle
- High: Morgantown High
- District: Monongalia
Source: NCWV REIN. This data may not be complete. We recommend contacting the local school district to confirm school assignments for this home.

Get pre-qualified for a loan
At Zillow Home Loans, we can pre-qualify you in as little as 5 minutes with no impact to your credit score.An equal housing lender. NMLS #10287.
