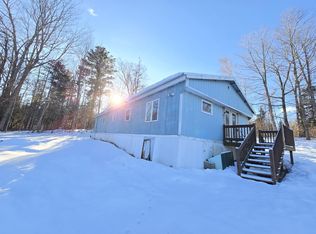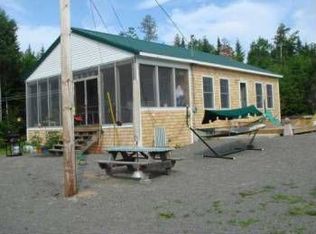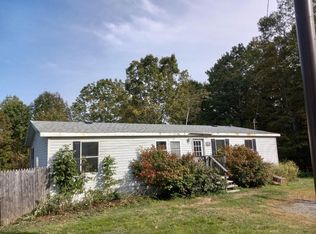Closed
$400,000
898 Sebec Village Road, Sebec, ME 04481
3beds
2,324sqft
Single Family Residence
Built in 1995
23 Acres Lot
$403,100 Zestimate®
$172/sqft
$2,421 Estimated rent
Home value
$403,100
Estimated sales range
Not available
$2,421/mo
Zestimate® history
Loading...
Owner options
Explore your selling options
What's special
Charming 3-bedroom, 1 1/2-bath home in Sebec, ME on 23 acres of beautiful, wildlife-rich land. Whether you are seeking peace, privacy, or outdoor adventure, this property has it all. Inside you will find a warm and inviting interior with custom hickory kitchen cabinetry, gleaming hardwood floors, and sun-drenched living areas. The layout provides plenty of room for relaxing and entertaining with views of nature from every window. On the first floor you come into a lovely entry way with large closet, a very large bedroom/bonus room, kitchen, dining area, livingroom with adorable wood stove, and full bathroom with laundry. Upstairs there are two generously sized bedrooms, a large walk-in closet, a full bathroom, and open area at the top of the stairs perfect for an office space. Outdoors the possibilities are endless. Enjoy trails throughout the property leading to two nice tree huts. There is a 2-car garage attached to the home as well as a detached 1-car garage with carport, and a separate wood shed that's large enough to store firewood, outdoor toys, or even another vehicle. Hunters and nature enthusiasts will love the abundant wildlife and prime hunting opportunities. The babbling brook adds a peaceful touch, and Sebec Lake is just one mile away, offering boating, fishing, and year-round recreation. Come see everything this unique property has to offer!
Zillow last checked: 8 hours ago
Listing updated: August 08, 2025 at 10:50am
Listed by:
NextHome Experience
Bought with:
NextHome Experience
Source: Maine Listings,MLS#: 1622999
Facts & features
Interior
Bedrooms & bathrooms
- Bedrooms: 3
- Bathrooms: 2
- Full bathrooms: 1
- 1/2 bathrooms: 1
Bedroom 1
- Level: First
Bedroom 2
- Features: Closet
- Level: Second
Bedroom 3
- Features: Closet
- Level: Second
Dining room
- Features: Dining Area
- Level: First
Kitchen
- Features: Breakfast Nook, Eat-in Kitchen
- Level: First
Living room
- Features: Heat Stove
- Level: First
Mud room
- Features: Closet
- Level: First
Heating
- Baseboard, Heat Pump, Hot Water, Wood Stove
Cooling
- Heat Pump
Appliances
- Included: Cooktop, Microwave, Refrigerator, Wall Oven, Washer
Features
- Storage, Walk-In Closet(s)
- Flooring: Carpet, Laminate, Wood
- Basement: Interior Entry,Full
- Has fireplace: No
Interior area
- Total structure area: 2,324
- Total interior livable area: 2,324 sqft
- Finished area above ground: 2,324
- Finished area below ground: 0
Property
Parking
- Total spaces: 3
- Parking features: Gravel, 5 - 10 Spaces, Detached, Basement
- Garage spaces: 3
Features
- Patio & porch: Deck
- Has view: Yes
- View description: Trees/Woods
Lot
- Size: 23 Acres
- Features: Rural, Level, Open Lot, Rolling Slope, Landscaped, Wooded
Details
- Additional structures: Shed(s)
- Parcel number: SEBEM05L001
- Zoning: Rural
- Other equipment: Generator
Construction
Type & style
- Home type: SingleFamily
- Architectural style: Cape Cod
- Property subtype: Single Family Residence
Materials
- Wood Frame, Shingle Siding
- Roof: Metal
Condition
- Year built: 1995
Utilities & green energy
- Electric: Circuit Breakers
- Sewer: Private Sewer
- Water: Private, Well
- Utilities for property: Utilities On
Community & neighborhood
Location
- Region: Sebec
Other
Other facts
- Road surface type: Paved
Price history
| Date | Event | Price |
|---|---|---|
| 8/8/2025 | Sold | $400,000-14.8%$172/sqft |
Source: | ||
| 7/11/2025 | Pending sale | $469,500$202/sqft |
Source: | ||
| 5/16/2025 | Listed for sale | $469,500$202/sqft |
Source: | ||
Public tax history
| Year | Property taxes | Tax assessment |
|---|---|---|
| 2024 | $2,742 +6% | $192,430 |
| 2023 | $2,588 +1.5% | $192,430 |
| 2022 | $2,550 -1.5% | $192,430 |
Find assessor info on the county website
Neighborhood: 04481
Nearby schools
GreatSchools rating
- 3/10Se Do Mo Cha Middle SchoolGrades: 5-8Distance: 7.9 mi
- 7/10Se Do Mo Cha Elementary SchoolGrades: PK-4Distance: 7.9 mi

Get pre-qualified for a loan
At Zillow Home Loans, we can pre-qualify you in as little as 5 minutes with no impact to your credit score.An equal housing lender. NMLS #10287.


