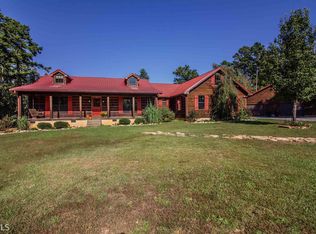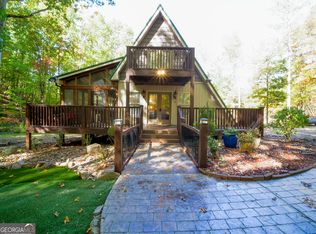Closed
$519,600
898 Radio Springs Rd SW, Rome, GA 30165
3beds
2,440sqft
Single Family Residence
Built in 1977
8.08 Acres Lot
$511,500 Zestimate®
$213/sqft
$2,280 Estimated rent
Home value
$511,500
$414,000 - $629,000
$2,280/mo
Zestimate® history
Loading...
Owner options
Explore your selling options
What's special
898 Radio Springs Rd- Hidden gem on 8.08 Acres, partially wooded, small pasture/garden area, Main House plus a Guest/ in-law Cottage. Main house is Circa 1977- One level 3 BR, 2.5 bath custom design frame and stone ranch approx 2400+ sq ft on a huge basement/ workshop approx 1200 sq ft with inside and outside covered parking. Vaulted great room with beams, beautiful stone fireplace built from rock and stones off the property, dining room, kitchen w/ big walk in pantry, laundry room w/ extra storage, big spacious rooms, great closet spaces, glass sun porch, flagstone patio, paved circular driveway, gazebo and unique fountain for outside entertainment and possibly 'napping" . Bonus is the circa 2007 Guest Cottage apporx 980 sq ft featuring a welcoming front porch, 2Br, 1.5 baths, large laundry/project room, open concept living/dining area/kitchen area and covered parking that could be used for rental/ AirBnb, etc! Combined heated and cooled sq ft approx 3400sq ft!! Priced to sell. Lockbox is on the front porch handrail...2 keys- one for main house and one for guest cottage.
Zillow last checked: 8 hours ago
Listing updated: December 30, 2024 at 11:05am
Listed by:
Mimi Payne Richards 706-506-9634,
Toles, Temple & Wright, Inc.
Bought with:
Beth Nix, 378431
Atlanta Communities
Source: GAMLS,MLS#: 10345163
Facts & features
Interior
Bedrooms & bathrooms
- Bedrooms: 3
- Bathrooms: 3
- Full bathrooms: 2
- 1/2 bathrooms: 1
- Main level bathrooms: 2
- Main level bedrooms: 3
Dining room
- Features: Dining Rm/Living Rm Combo
Kitchen
- Features: Breakfast Area, Walk-in Pantry
Heating
- Electric, Heat Pump
Cooling
- Electric
Appliances
- Included: Dishwasher, Electric Water Heater, Oven/Range (Combo), Refrigerator, Stainless Steel Appliance(s)
- Laundry: In Hall, Mud Room
Features
- Beamed Ceilings, Bookcases, Double Vanity, High Ceilings, Master On Main Level, Separate Shower, Walk-In Closet(s)
- Flooring: Laminate, Tile
- Windows: Bay Window(s)
- Basement: Concrete,Crawl Space,Daylight,Exterior Entry,Interior Entry,Unfinished
- Number of fireplaces: 1
- Fireplace features: Family Room, Gas Log
- Common walls with other units/homes: No Common Walls
Interior area
- Total structure area: 2,440
- Total interior livable area: 2,440 sqft
- Finished area above ground: 2,440
- Finished area below ground: 0
Property
Parking
- Total spaces: 3
- Parking features: Attached, Basement, Carport, Detached, Garage, Garage Door Opener, Guest, Parking Pad, Parking Shed, RV/Boat Parking, Side/Rear Entrance, Storage
- Has attached garage: Yes
- Has carport: Yes
- Has uncovered spaces: Yes
Features
- Levels: One
- Stories: 1
- Patio & porch: Patio
- Exterior features: Water Feature
- Has view: Yes
- View description: Seasonal View
Lot
- Size: 8.08 Acres
- Features: Level, Private, Sloped
- Residential vegetation: Partially Wooded
Details
- Additional structures: Gazebo, Guest House, Other, Outbuilding, Second Residence, Workshop
- Parcel number: G14Z 024
- Special conditions: As Is,No Disclosure
Construction
Type & style
- Home type: SingleFamily
- Architectural style: Bungalow/Cottage,Mediterranean,Ranch,Traditional
- Property subtype: Single Family Residence
Materials
- Stone, Wood Siding
- Foundation: Block
- Roof: Composition
Condition
- Resale
- New construction: No
- Year built: 1977
Utilities & green energy
- Electric: 220 Volts
- Sewer: Septic Tank
- Water: Public
- Utilities for property: Cable Available, Electricity Available, Underground Utilities, Water Available
Community & neighborhood
Security
- Security features: Smoke Detector(s)
Community
- Community features: None
Location
- Region: Rome
- Subdivision: none
Other
Other facts
- Listing agreement: Exclusive Right To Sell
- Listing terms: Cash,Conventional
Price history
| Date | Event | Price |
|---|---|---|
| 12/30/2024 | Sold | $519,600-1%$213/sqft |
Source: | ||
| 8/16/2024 | Price change | $524,900-4.5%$215/sqft |
Source: | ||
| 7/25/2024 | Listed for sale | $549,900+864.7%$225/sqft |
Source: | ||
| 4/3/2008 | Sold | $57,000$23/sqft |
Source: Public Record Report a problem | ||
Public tax history
| Year | Property taxes | Tax assessment |
|---|---|---|
| 2024 | $4,723 +2.7% | $229,935 +3.5% |
| 2023 | $4,598 +35.7% | $222,242 +38.9% |
| 2022 | $3,389 +30.7% | $159,951 +32.2% |
Find assessor info on the county website
Neighborhood: 30165
Nearby schools
GreatSchools rating
- 6/10Alto Park Elementary SchoolGrades: PK-4Distance: 2.5 mi
- 7/10Coosa High SchoolGrades: 8-12Distance: 3.6 mi
- 8/10Coosa Middle SchoolGrades: 5-7Distance: 3.8 mi
Schools provided by the listing agent
- Elementary: Alto Park
- Middle: Coosa
- High: Coosa
Source: GAMLS. This data may not be complete. We recommend contacting the local school district to confirm school assignments for this home.
Get pre-qualified for a loan
At Zillow Home Loans, we can pre-qualify you in as little as 5 minutes with no impact to your credit score.An equal housing lender. NMLS #10287.

