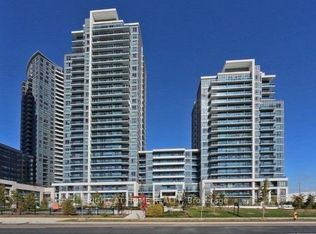Soaring high on the 57th floor, this beautifully fully furnished 2-bedroom, 2-bathroom condo offers an elevated lifestyle defined by luxury, comfort, and convenience. Spanning over 700 sq ft, the modern open-concept layout is enhanced by 9-foot ceilings and expansive floor-to-ceiling windows that bathe the space in natural light and showcase breathtaking, unobstructed panoramic views. The contemporary kitchen features sleek stainless steel appliances, complemented by stylish laminate flooring throughout, creating an inviting ambiance perfect for both relaxing and entertaining. Step onto the balcony and take in the skyline or enjoy world-class amenities, including a 24-hour concierge, party room, meeting rooms, outdoor terrace with BBQs, lounge, and even a golf simulator. Residents also enjoy high-speed internet and exclusive YMCA membership access. Ideally located just steps from the Vaughan Metropolitan Centre subway and bus station, this suite is surrounded by vibrant urban offerings - restaurants, shops, entertainment, and parks - while being only minutes from major highways (#7, #407, #400), York University, Vaughan Mills Mall, IKEA, Walmart, Costco, Cineplex, and Canadas Wonderland. Whether you're commuting, studying, shopping, or simply unwinding, this condo blends city living with unmatched ease and sophistication.
Apartment for rent
C$2,850/mo
898 Portage Pkwy #5710, Vaughan, ON L4K 0J6
2beds
Price may not include required fees and charges.
Apartment
Available now
-- Pets
Central air
Ensuite laundry
1 Parking space parking
Natural gas, forced air
What's special
Floor-to-ceiling windowsPanoramic viewsContemporary kitchenStainless steel appliancesLaminate flooringOutdoor terrace with bbqs
- 8 days
- on Zillow |
- -- |
- -- |
Travel times
Start saving for your dream home
Consider a first-time homebuyer savings account designed to grow your down payment with up to a 6% match & 4.15% APY.
Facts & features
Interior
Bedrooms & bathrooms
- Bedrooms: 2
- Bathrooms: 2
- Full bathrooms: 2
Heating
- Natural Gas, Forced Air
Cooling
- Central Air
Appliances
- Laundry: Ensuite
Features
- Furnished: Yes
Property
Parking
- Total spaces: 1
- Details: Contact manager
Features
- Exterior features: Balcony, Building Insurance included in rent, Common Elements included in rent, Concierge, Ensuite, Exercise Room, Heating system: Forced Air, Heating: Gas, Library, Lot Features: Library, Park, Place Of Worship, Public Transit, Rec./Commun.Centre, Media Room, Open Balcony, Park, Parking included in rent, Party Room/Meeting Room, Place Of Worship, Public Transit, Rec./Commun.Centre, Rooftop Deck/Garden, View Type: Clear, YRSCC
Details
- Parcel number: 299720749
Construction
Type & style
- Home type: Apartment
- Property subtype: Apartment
Community & HOA
Location
- Region: Vaughan
Financial & listing details
- Lease term: Contact For Details
Price history
Price history is unavailable.
Neighborhood: L4K
There are 41 available units in this apartment building
![[object Object]](https://photos.zillowstatic.com/fp/a22380f55b56c4bc20dc85cd91b67ad8-p_i.jpg)
