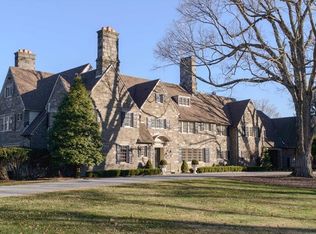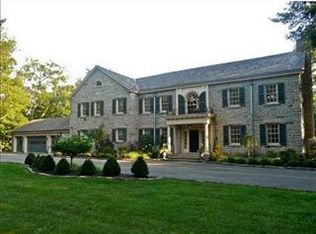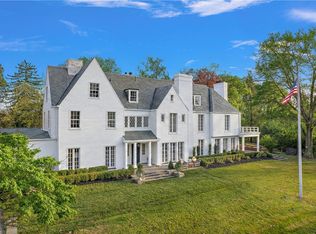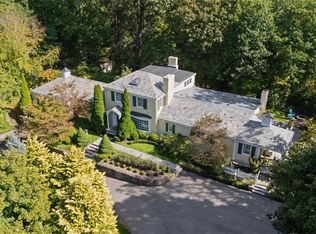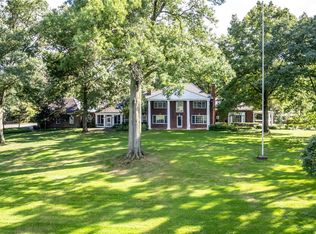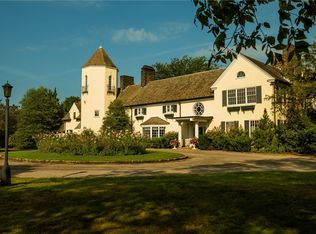Approached by a sweeping cobblestone drive, this Benno Janssen–designed estate commands attention with its symmetrical red brick façade and dormered wings framed by sculpted trees. Expansive lawns and a broad open field set the home in a park-like landscape. A two bedroom carriage house completes the grounds. Inside the foyer, French limestone flooring with marble inlays, flows throughout most of the main level. The light-filled living room is anchored by herringbone parquet floors and French doors to the gardens, while the paneled office and arched loggia connect to the great room, with a hidden bar and pool terrace. The bright kitchen offers generous white cabinetry, marble counters and an open area for dining & seating. The primary suite includes a sitting room, marble bath and dressing room, with three additional en suite bedrooms. The lower level offers a gym, wine cellar & media space. Outdoors, the pool terrace, circular stone firepit, lawns & gardens create a private retreat.
For sale
$3,698,000
898 Persimmon Rd, Sewickley, PA 15143
6beds
8,962sqft
Est.:
Single Family Residence
Built in 1930
5.62 Acres Lot
$-- Zestimate®
$413/sqft
$-- HOA
What's special
- 185 days |
- 1,839 |
- 70 |
Zillow last checked: 8 hours ago
Listing updated: January 27, 2026 at 04:15am
Listed by:
Liza Christ 412-939-7000,
PIATT SOTHEBY'S INTERNATIONAL REALTY 412-471-4900
Source: WPMLS,MLS#: 1715404 Originating MLS: West Penn Multi-List
Originating MLS: West Penn Multi-List
Tour with a local agent
Facts & features
Interior
Bedrooms & bathrooms
- Bedrooms: 6
- Bathrooms: 10
- Full bathrooms: 7
- 1/2 bathrooms: 3
Primary bedroom
- Level: Upper
- Dimensions: 14x16
Bedroom 2
- Level: Upper
- Dimensions: 16x22
Bedroom 3
- Level: Upper
- Dimensions: 14x16
Bedroom 4
- Level: Upper
- Dimensions: 13x16
Bonus room
- Level: Main
- Dimensions: 13x64
Bonus room
- Level: Main
- Dimensions: 32x32
Den
- Level: Main
- Dimensions: 16x19
Dining room
- Level: Main
- Dimensions: 16x18
Entry foyer
- Level: Main
- Dimensions: 13x14
Kitchen
- Level: Main
- Dimensions: 16x19
Living room
- Level: Main
- Dimensions: 20x28
Heating
- Forced Air, Gas
Cooling
- Central Air
Appliances
- Included: Some Gas Appliances, Convection Oven, Dishwasher, Disposal, Microwave, Refrigerator, Stove
Features
- Wet Bar, Kitchen Island, Pantry
- Flooring: Hardwood, Other, Tile
- Basement: Full,Interior Entry
- Number of fireplaces: 7
Interior area
- Total structure area: 8,962
- Total interior livable area: 8,962 sqft
Video & virtual tour
Property
Parking
- Total spaces: 3
- Parking features: Detached, Garage, Garage Door Opener
- Has garage: Yes
Features
- Levels: Two
- Stories: 2
- Pool features: Pool
Lot
- Size: 5.62 Acres
- Dimensions: 5.618
Details
- Parcel number: 0603C00348000000
Construction
Type & style
- Home type: SingleFamily
- Architectural style: French Provincial,Two Story
- Property subtype: Single Family Residence
Materials
- Brick
- Roof: Slate
Condition
- Resale
- Year built: 1930
Utilities & green energy
- Sewer: Septic Tank
- Water: Public
Community & HOA
Location
- Region: Sewickley
Financial & listing details
- Price per square foot: $413/sqft
- Tax assessed value: $1,191,300
- Annual tax amount: $38,914
- Date on market: 8/10/2025
Estimated market value
Not available
Estimated sales range
Not available
$5,080/mo
Price history
Price history
| Date | Event | Price |
|---|---|---|
| 8/10/2025 | Listed for sale | $3,698,000-7.5%$413/sqft |
Source: | ||
| 8/6/2025 | Listing removed | $3,999,028$446/sqft |
Source: | ||
| 1/21/2025 | Listed for sale | $3,999,028$446/sqft |
Source: | ||
| 10/11/2024 | Listing removed | $3,999,028$446/sqft |
Source: | ||
| 9/29/2024 | Listed for sale | $3,999,028-18.1%$446/sqft |
Source: | ||
Public tax history
Public tax history
| Year | Property taxes | Tax assessment |
|---|---|---|
| 2025 | $38,763 +7.1% | $1,173,300 |
| 2024 | $36,205 +552.4% | $1,173,300 |
| 2023 | $5,550 | $1,173,300 |
Find assessor info on the county website
BuyAbility℠ payment
Est. payment
$20,441/mo
Principal & interest
$14340
Property taxes
$4807
Home insurance
$1294
Climate risks
Neighborhood: Sewickley Heights
Nearby schools
GreatSchools rating
- 7/10Edgeworth Elementary SchoolGrades: K-5Distance: 1.1 mi
- 7/10Quaker Valley Middle SchoolGrades: 6-8Distance: 1.6 mi
- 9/10Quaker Valley High SchoolGrades: 9-12Distance: 1.6 mi
Schools provided by the listing agent
- District: Quaker Valley
Source: WPMLS. This data may not be complete. We recommend contacting the local school district to confirm school assignments for this home.
- Loading
- Loading
