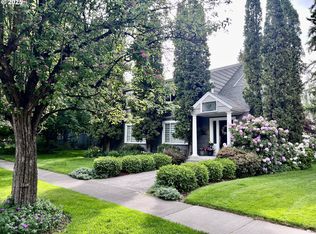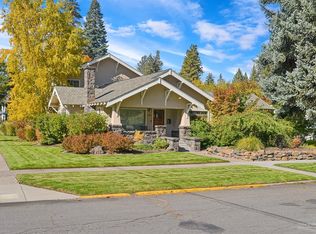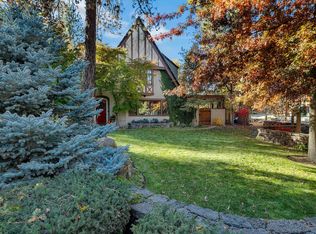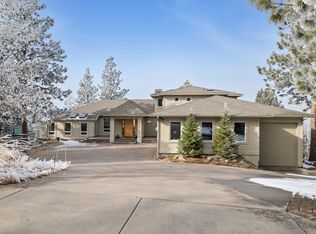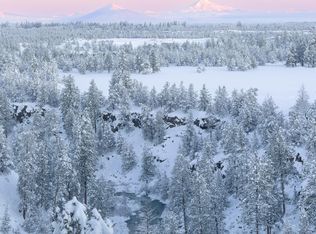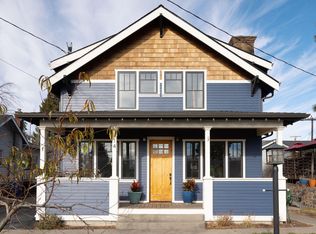This inviting 5-bedroom, 3-bath home on a double lot in the historic district blends timeless elegance with modern convenience. It features original built-ins, spacious walk-in closets, and classic details that highlight its unique design. Located across from Drake Park, enjoy views of the lovely greens of summer, vivid colors of autumn, and snowy winter landscapes. Downtown dining, shopping and community events are a short stroll away. Inside, the spacious layout includes a formal living and dining room, eat-in kitchen with pantry, large game room, dedicated study, and an attic bedroom/bonus space. The master suite features vaulted ceilings, his & hers closets, and a generous en-suite bathroom. An unfinished basement provides ample storage. Rhododendrons, hawthorn trees and a majestic European beech enhance the landscaping. A tandem 4-car garage and driveway with alley entrance ensures plentiful parking. Don't miss this opportunity to own a piece of history in a prime location!
Active
Price cut: $74K (1/9)
$2,325,000
898 NW Riverside Blvd, Bend, OR 97703
5beds
3baths
4,871sqft
Est.:
Single Family Residence
Built in 1925
0.33 Acres Lot
$-- Zestimate®
$477/sqft
$-- HOA
What's special
Double lotOriginal built-insGenerous en-suite bathroomLarge game roomMajestic european beechUnfinished basementAlley entrance
- 309 days |
- 1,465 |
- 32 |
Zillow last checked:
Listing updated:
Listed by:
Realty Net of Central Oregon 503-300-6330
Source: Oregon Datashare,MLS#: 220199496
Tour with a local agent
Facts & features
Interior
Bedrooms & bathrooms
- Bedrooms: 5
- Bathrooms: 3
Heating
- Forced Air, Heat Pump, Natural Gas, Radiant
Cooling
- Central Air
Appliances
- Included: Dishwasher, Disposal, Oven, Range, Refrigerator, Water Heater
Features
- Breakfast Bar, Built-in Features, Ceiling Fan(s), Central Vacuum, Granite Counters, Pantry, Soaking Tub, Vaulted Ceiling(s), Walk-In Closet(s)
- Flooring: Carpet, Hardwood, Tile, Vinyl
- Windows: Double Pane Windows, Vinyl Frames
- Basement: Partial,Unfinished
- Has fireplace: Yes
- Fireplace features: Family Room, Gas, Living Room, Wood Burning
- Common walls with other units/homes: No Common Walls
Interior area
- Total structure area: 4,871
- Total interior livable area: 4,871 sqft
Property
Parking
- Total spaces: 4
- Parking features: Alley Access, Attached, Driveway, Garage Door Opener, Tandem
- Attached garage spaces: 4
- Has uncovered spaces: Yes
Features
- Levels: Two
- Stories: 2
- Patio & porch: Patio
- Fencing: Fenced
- Has view: Yes
- View description: Park/Greenbelt, Pond
- Has water view: Yes
- Water view: Pond
Lot
- Size: 0.33 Acres
- Features: Corner Lot, Level, Sprinklers In Front, Sprinklers In Rear
Details
- Additional structures: Greenhouse, Shed(s)
- Parcel number: 103893
- Zoning description: RS
- Special conditions: Standard
Construction
Type & style
- Home type: SingleFamily
- Architectural style: Traditional
- Property subtype: Single Family Residence
Materials
- Frame
- Foundation: Concrete Perimeter
- Roof: Composition
Condition
- New construction: No
- Year built: 1925
Utilities & green energy
- Sewer: Public Sewer
- Water: Public
Community & HOA
Community
- Features: Park, Trail(s)
- Security: Carbon Monoxide Detector(s), Security System Owned, Smoke Detector(s)
HOA
- Has HOA: No
Location
- Region: Bend
Financial & listing details
- Price per square foot: $477/sqft
- Tax assessed value: $3,314,100
- Annual tax amount: $14,313
- Date on market: 4/14/2025
- Cumulative days on market: 309 days
- Listing terms: Cash,Conventional
- Exclusions: Stained Glass Sidelight at front door.
- Road surface type: Paved
Estimated market value
Not available
Estimated sales range
Not available
Not available
Price history
Price history
| Date | Event | Price |
|---|---|---|
| 1/9/2026 | Price change | $2,325,000-3.1%$477/sqft |
Source: | ||
| 9/25/2025 | Price change | $2,399,000-4%$493/sqft |
Source: | ||
| 6/30/2025 | Price change | $2,499,000-8.3%$513/sqft |
Source: | ||
| 4/14/2025 | Listed for sale | $2,725,000$559/sqft |
Source: | ||
Public tax history
Public tax history
| Year | Property taxes | Tax assessment |
|---|---|---|
| 2025 | $14,877 +3.9% | $880,480 +3% |
| 2024 | $14,313 +7.9% | $854,840 +6.1% |
| 2023 | $13,268 +4% | $805,780 |
| 2022 | $12,762 +2.9% | $805,780 +6.1% |
| 2021 | $12,398 | $759,540 |
| 2020 | -- | $759,540 +6.1% |
| 2019 | $11,434 | $715,950 |
| 2018 | $11,434 +2.9% | $715,950 +3% |
| 2017 | $11,111 +8% | $695,100 +3% |
| 2016 | $10,285 | $674,860 +3% |
| 2015 | $10,285 +2.8% | $655,210 +3% |
| 2014 | $10,001 | $636,130 +3% |
| 2013 | -- | $617,610 +3% |
| 2012 | -- | $599,630 +3% |
| 2011 | -- | $582,170 +3% |
| 2010 | -- | $565,220 +3% |
| 2009 | -- | $548,760 +3% |
| 2008 | -- | $532,780 +3% |
| 2007 | -- | $517,270 +3% |
| 2006 | -- | $502,210 +3% |
| 2005 | -- | $487,590 +6.1% |
| 2003 | -- | $459,605 -25.1% |
| 2002 | -- | $613,300 +9.4% |
| 2001 | -- | $560,360 +7.7% |
| 2000 | -- | $520,155 |
Find assessor info on the county website
BuyAbility℠ payment
Est. payment
$13,094/mo
Principal & interest
$11990
Property taxes
$1104
Climate risks
Neighborhood: Old bend
Nearby schools
GreatSchools rating
- 10/10Amity Creek Elementary SchoolGrades: K-5Distance: 0.2 mi
- 10/10Cascade Middle SchoolGrades: 6-8Distance: 1.8 mi
- 10/10Summit High SchoolGrades: 9-12Distance: 2.2 mi
Schools provided by the listing agent
- Elementary: Amity Creek Elem
- Middle: Cascade Middle
- High: Summit High
Source: Oregon Datashare. This data may not be complete. We recommend contacting the local school district to confirm school assignments for this home.
- Loading
- Loading
