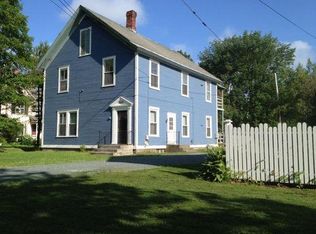Closed
Listed by:
Susan Bishop,
Four Seasons Sotheby's Int'l Realty 802-774-7007
Bought with: IPJ Real Estate
$456,700
898 Main Street, Castleton, VT 05735
4beds
2,820sqft
Single Family Residence
Built in 1895
2.39 Acres Lot
$473,100 Zestimate®
$162/sqft
$3,581 Estimated rent
Home value
$473,100
$246,000 - $918,000
$3,581/mo
Zestimate® history
Loading...
Owner options
Explore your selling options
What's special
Price Adjustment on this stunning Victorian-style home in Castleton, VT, is a treasure for those who appreciate historical charm and modern amenities. On 2.39 acres, it offers three floors of light-filled living spaces, a wrap-around front porch with a screened section for al fresco dining. The new owners will have the added bonus of owned Solar Panels plus a car Charger in the garage and reduced electric bills.. a $40,000.00 benefit! Close proximity to Lake Bomoseen is another bonus to this college town location. Original features like high ceilings, woodwork, flooring, leaded glass cabinet doors, and stained glass accentuate its timeless appeal, while the plaster and lathe construction provides added tranquility. With a bathroom on each level, up to 5-6 potential bedrooms and home office space, this home beautifully combines comfort with vintage elegance.
Zillow last checked: 8 hours ago
Listing updated: April 01, 2025 at 10:27am
Listed by:
Susan Bishop,
Four Seasons Sotheby's Int'l Realty 802-774-7007
Bought with:
Amey M Ryan
IPJ Real Estate
Source: PrimeMLS,MLS#: 5022601
Facts & features
Interior
Bedrooms & bathrooms
- Bedrooms: 4
- Bathrooms: 3
- Full bathrooms: 1
- 3/4 bathrooms: 2
Heating
- Oil, Solar, Electric, Heat Pump, Hot Water, Radiator
Cooling
- Mini Split
Appliances
- Included: Dishwasher, Dryer, Microwave, Electric Range, Refrigerator, Washer
- Laundry: In Basement
Features
- Ceiling Fan(s), Dining Area, Natural Light, Natural Woodwork, Walk-In Closet(s)
- Flooring: Hardwood, Slate/Stone
- Windows: Blinds, Screens
- Basement: Concrete Floor,Full,Exterior Stairs,Storage Space,Unfinished,Interior Access,Exterior Entry,Basement Stairs,Interior Entry
- Number of fireplaces: 1
- Fireplace features: 1 Fireplace
Interior area
- Total structure area: 3,614
- Total interior livable area: 2,820 sqft
- Finished area above ground: 2,820
- Finished area below ground: 0
Property
Parking
- Total spaces: 3
- Parking features: Crushed Stone, Dirt, Driveway, Garage, Off Street, Parking Spaces 3 - 5, Unpaved
- Garage spaces: 3
- Has uncovered spaces: Yes
Features
- Levels: 2.5
- Stories: 2
- Patio & porch: Covered Porch, Enclosed Porch, Screened Porch
- Exterior features: Garden
- Frontage length: Road frontage: 249
Lot
- Size: 2.39 Acres
- Features: Country Setting, Landscaped, Open Lot, Sloped, Street Lights, In Town, Near Paths, Near Skiing, Near Snowmobile Trails, Near Railroad, Near School(s)
Details
- Parcel number: 12904010043
- Zoning description: Unknown
Construction
Type & style
- Home type: SingleFamily
- Architectural style: Victorian
- Property subtype: Single Family Residence
Materials
- Wood Siding
- Foundation: Marble, Stone
- Roof: Slate
Condition
- New construction: No
- Year built: 1895
Utilities & green energy
- Electric: 150 Amp Service, Circuit Breakers
- Sewer: Public Sewer
- Utilities for property: Cable Available
Community & neighborhood
Security
- Security features: Carbon Monoxide Detector(s), Smoke Detector(s)
Location
- Region: Castleton
Other
Other facts
- Road surface type: Paved
Price history
| Date | Event | Price |
|---|---|---|
| 4/1/2025 | Sold | $456,700+0.4%$162/sqft |
Source: | ||
| 12/15/2024 | Price change | $455,000-2.2%$161/sqft |
Source: | ||
| 11/19/2024 | Listed for sale | $465,000+104.4%$165/sqft |
Source: | ||
| 9/3/2013 | Sold | $227,500$81/sqft |
Source: Public Record Report a problem | ||
Public tax history
| Year | Property taxes | Tax assessment |
|---|---|---|
| 2024 | -- | $229,800 |
| 2023 | -- | $229,800 |
| 2022 | -- | $229,800 |
Find assessor info on the county website
Neighborhood: 05735
Nearby schools
GreatSchools rating
- 7/10Castleton Elementary SchoolGrades: PK-6Distance: 1.6 mi
- NACastleton Village SchoolGrades: 6-8Distance: 0.3 mi
- 3/10Fair Haven Uhsd #16Grades: 7-12Distance: 4.4 mi
Schools provided by the listing agent
- Elementary: Castleton Elementary School
- High: Fair Haven UHSD #16
Source: PrimeMLS. This data may not be complete. We recommend contacting the local school district to confirm school assignments for this home.
Get pre-qualified for a loan
At Zillow Home Loans, we can pre-qualify you in as little as 5 minutes with no impact to your credit score.An equal housing lender. NMLS #10287.
