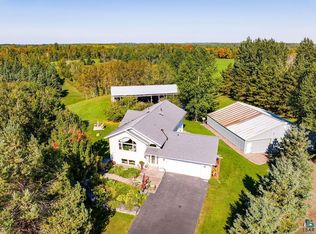Sold for $710,000 on 10/15/24
$710,000
898 Leimer Rd, Carlton, MN 55718
3beds
2,180sqft
Single Family Residence
Built in 1934
120 Acres Lot
$-- Zestimate®
$326/sqft
$2,066 Estimated rent
Home value
Not available
Estimated sales range
Not available
$2,066/mo
Zestimate® history
Loading...
Owner options
Explore your selling options
What's special
This show-stopping 120-acre property is surrounded in 3 directions by Jay Cooke State Park which boasts over 8,000 acres of accessible land and is an absolute dream for outdoor enthusiasts, hunters, horseback riders, or anyone seeking space and privacy. With a mix of cleared, previously farmed land (neighbor makes hay) untouched trees, rolling hills, and two creeks (Little Silver and Silver Creek, which is a designated tributary), this property is perfect for exploring, hunting, fishing, farming, or any number of outdoor activities! The farmhouse has 3 bedrooms, 1 bath, 3-season sunroom, deck, 3-stall and 1-stall garages. Abundant wildlife and the utmost privacy await with Jay Cooke's hundreds of miles of recreational hiking and ski trails right out your back door. Jay Cooke’s famous swinging bridge is under a mile's walk away, and the Willard Munger and Alex Laveau Trails are close by, plus the Soo Line is less than 4 miles away for access to 100+ miles of snowmobile and ATV trails. Whether you intend to split the property or preserve this natural wonderland, this is an incredible opportunity that you must see for yourself!
Zillow last checked: 8 hours ago
Listing updated: September 08, 2025 at 04:24pm
Listed by:
Lisa Westendorf 218-590-1140,
Edina Realty, Inc. - Duluth,
Thomas Sewell 218-269-1575,
Edina Realty, Inc. - Duluth
Bought with:
Terri Lyytinen, MN 20365316
RE/MAX Results
Source: Lake Superior Area Realtors,MLS#: 6115364
Facts & features
Interior
Bedrooms & bathrooms
- Bedrooms: 3
- Bathrooms: 1
- Full bathrooms: 1
- Main level bedrooms: 1
Bedroom
- Level: Main
- Area: 285.42 Square Feet
- Dimensions: 13.4 x 21.3
Bedroom
- Level: Upper
- Area: 176.89 Square Feet
- Dimensions: 13.3 x 13.3
Bedroom
- Level: Upper
- Area: 193.8 Square Feet
- Dimensions: 17 x 11.4
Dining room
- Level: Main
- Area: 135.66 Square Feet
- Dimensions: 10.2 x 13.3
Kitchen
- Level: Main
- Area: 89.64 Square Feet
- Dimensions: 10.8 x 8.3
Living room
- Level: Main
- Area: 192.66 Square Feet
- Dimensions: 16.9 x 11.4
Heating
- Forced Air, Oil
Appliances
- Included: Dryer, Range, Washer
Features
- Basement: Full,Unfinished
- Has fireplace: No
Interior area
- Total interior livable area: 2,180 sqft
- Finished area above ground: 1,300
- Finished area below ground: 880
Property
Parking
- Total spaces: 4
- Parking features: Detached
- Garage spaces: 4
Features
- Patio & porch: Deck
Lot
- Size: 120 Acres
- Features: Tillable, Many Trees
- Residential vegetation: Heavily Wooded
Details
- Additional structures: Storage Shed
- Parcel number: 815140650, 815180750, & 815180780
- Other equipment: Fuel Tank-Owned
Construction
Type & style
- Home type: SingleFamily
- Architectural style: Traditional
- Property subtype: Single Family Residence
Materials
- Wood, Concrete Block
- Foundation: Concrete Perimeter
Condition
- Previously Owned
- New construction: No
- Year built: 1934
Utilities & green energy
- Electric: Minnesota Power
- Sewer: Private Sewer
- Water: Private, Drilled
Community & neighborhood
Location
- Region: Carlton
Price history
| Date | Event | Price |
|---|---|---|
| 10/15/2024 | Sold | $710,000-20.7%$326/sqft |
Source: | ||
| 10/3/2024 | Pending sale | $895,000$411/sqft |
Source: | ||
| 9/23/2024 | Contingent | $895,000$411/sqft |
Source: | ||
| 8/24/2024 | Price change | $895,000-5.8%$411/sqft |
Source: | ||
| 8/7/2024 | Listed for sale | $950,000$436/sqft |
Source: | ||
Public tax history
| Year | Property taxes | Tax assessment |
|---|---|---|
| 2025 | $3,290 +96.3% | $309,900 +2.4% |
| 2024 | $1,676 +1.9% | $302,700 +12.2% |
| 2023 | $1,644 +1.5% | $269,900 +7.1% |
Find assessor info on the county website
Neighborhood: 55718
Nearby schools
GreatSchools rating
- 2/10South Terrace Elementary SchoolGrades: PK-5Distance: 1.9 mi
- 5/10Carlton SecondaryGrades: 6-12Distance: 2.2 mi

Get pre-qualified for a loan
At Zillow Home Loans, we can pre-qualify you in as little as 5 minutes with no impact to your credit score.An equal housing lender. NMLS #10287.
