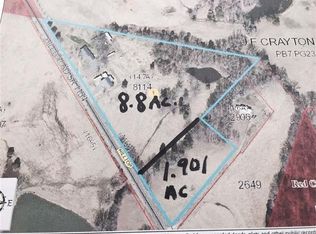Closed
$385,000
898 Hilltop Rd, Oakboro, NC 28129
3beds
1,991sqft
Single Family Residence
Built in 1948
2.1 Acres Lot
$425,500 Zestimate®
$193/sqft
$1,693 Estimated rent
Home value
$425,500
$400,000 - $451,000
$1,693/mo
Zestimate® history
Loading...
Owner options
Explore your selling options
What's special
This charming farmhouse on just over 2 acres is the perfect place to call home. The kitchen boast beautiful butcher block countertops, an additional breakfast bar for extra sitting, and tile floors. Beautiful original hardwood floors are found throughout the rest of the home. The bedrooms are extremely spacious with lots of room in each. The welcoming front porch and relaxing back patio are the best spots to sit and take in the surrounding country setting. The outbuildings and barn offer tons of potential if you are looking to have a few farm animals such as chickens or goats. Available for showings beginning April 6th. Call your real estate agent today to schedule your private showing.
Zillow last checked: 8 hours ago
Listing updated: May 16, 2023 at 09:15pm
Listing Provided by:
Kristen Huneycutt khuney83@gmail.com,
Deeter Real Estate
Bought with:
Kimberly Harrelson
EXP Realty LLC Ballantyne
Source: Canopy MLS as distributed by MLS GRID,MLS#: 4014502
Facts & features
Interior
Bedrooms & bathrooms
- Bedrooms: 3
- Bathrooms: 2
- Full bathrooms: 2
- Main level bedrooms: 3
Primary bedroom
- Level: Main
Primary bedroom
- Level: Main
Bedroom s
- Level: Main
Bedroom s
- Level: Main
Bathroom full
- Level: Main
Bathroom full
- Level: Main
Dining room
- Level: Main
Dining room
- Level: Main
Kitchen
- Features: Breakfast Bar, Kitchen Island
- Level: Main
Kitchen
- Level: Main
Laundry
- Level: Main
Laundry
- Level: Main
Living room
- Level: Main
Living room
- Level: Main
Heating
- Heat Pump
Cooling
- Central Air
Appliances
- Included: Dishwasher, Electric Range, Microwave, Plumbed For Ice Maker
- Laundry: Mud Room
Features
- Breakfast Bar, Kitchen Island, Pantry
- Flooring: Tile, Wood
- Has basement: No
- Fireplace features: Living Room
Interior area
- Total structure area: 1,991
- Total interior livable area: 1,991 sqft
- Finished area above ground: 1,991
- Finished area below ground: 0
Property
Parking
- Total spaces: 2
- Parking features: Attached Garage, Garage on Main Level
- Attached garage spaces: 2
Features
- Levels: One
- Stories: 1
Lot
- Size: 2.10 Acres
- Features: Cleared
Details
- Additional structures: Barn(s), Outbuilding
- Parcel number: 558504925333
- Zoning: RA
- Special conditions: Standard
Construction
Type & style
- Home type: SingleFamily
- Architectural style: Farmhouse
- Property subtype: Single Family Residence
Materials
- Vinyl
- Foundation: Crawl Space
Condition
- New construction: No
- Year built: 1948
Utilities & green energy
- Sewer: Septic Installed
- Water: Well
- Utilities for property: Electricity Connected
Community & neighborhood
Location
- Region: Oakboro
- Subdivision: None
Other
Other facts
- Listing terms: Cash,Conventional,USDA Loan
- Road surface type: Concrete, Paved
Price history
| Date | Event | Price |
|---|---|---|
| 5/15/2023 | Sold | $385,000+2.7%$193/sqft |
Source: | ||
| 4/26/2023 | Pending sale | $375,000$188/sqft |
Source: | ||
| 4/6/2023 | Listed for sale | $375,000+51.5%$188/sqft |
Source: | ||
| 8/27/2018 | Sold | $247,500+587.5%$124/sqft |
Source: Public Record Report a problem | ||
| 3/22/2017 | Sold | $36,000-79.4%$18/sqft |
Source: | ||
Public tax history
| Year | Property taxes | Tax assessment |
|---|---|---|
| 2025 | $2,593 +67.2% | $411,507 +93.7% |
| 2024 | $1,551 | $212,403 |
| 2023 | $1,551 -4.7% | $212,403 |
Find assessor info on the county website
Neighborhood: 28129
Nearby schools
GreatSchools rating
- 9/10Locust Elementary SchoolGrades: K-5Distance: 2.5 mi
- 6/10West Stanly Middle SchoolGrades: 6-8Distance: 1.2 mi
- 5/10West Stanly High SchoolGrades: 9-12Distance: 1.7 mi
Schools provided by the listing agent
- Elementary: Locust
- Middle: West Stanly
- High: West Stanly
Source: Canopy MLS as distributed by MLS GRID. This data may not be complete. We recommend contacting the local school district to confirm school assignments for this home.
Get pre-qualified for a loan
At Zillow Home Loans, we can pre-qualify you in as little as 5 minutes with no impact to your credit score.An equal housing lender. NMLS #10287.
