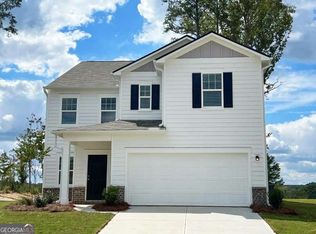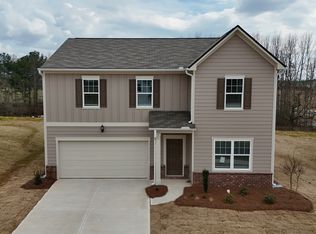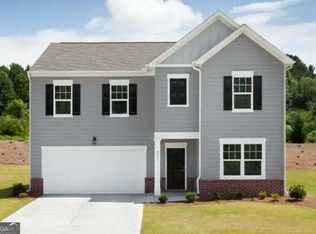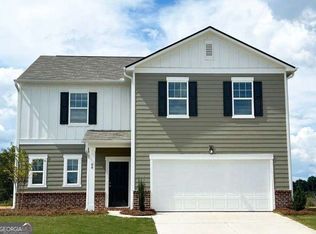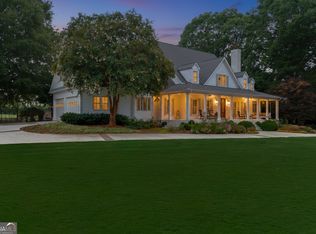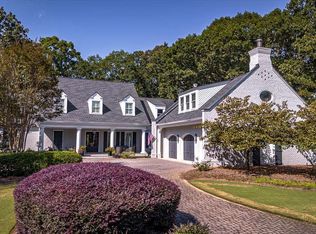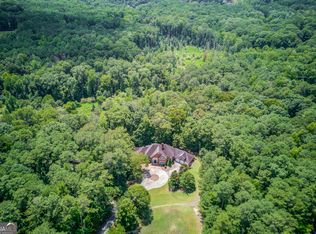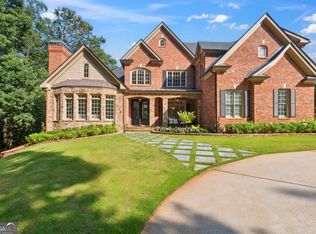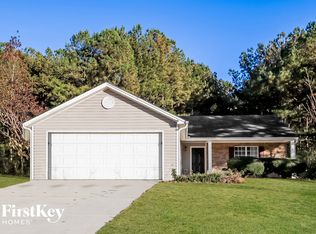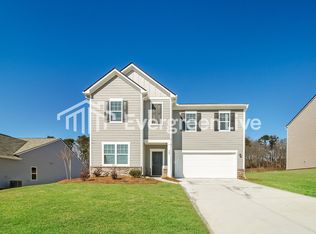Rolling 50.34 acres with over 1,100 ft along Marburg Creek. Pastures, barn, workshop and spacious home all located within 1/2 mile of Hwy 316. Picturesque setting for personal use or development. Circular driveway welcomes you to two story entry foyer. Volume wood ceilings with built in bookcases in library, banquet size dining room and den for entertaining. Open kitchen appointed with double ovens and Dacor gas stove. Keeping room and spacious breakfast room. Butler pantry, walk in pantry with refrigerator and laundry room/mud room. Owner suite and sitting area on main level with large walk in closet, separate vanities, and spacious shower. Second level features 4 bedrooms with large closets and 2 full bathrooms. Finished basement includes theater room, den, exercise room, sauna, laundry room and storm shelter/wine cellar. Screen porch, inground pool and fire pit for outdoor living. 30 x 50 workshop features 12 ft ceilings, 3 garage doors. Greenhouse & barn. Self sustaining features include solar panels, two wells and generator.
Active
$3,985,000
898 Harrison Mill Rd, Bethlehem, GA 30620
6beds
7,172sqft
Est.:
Farm
Built in 2002
50.34 Acres Lot
$-- Zestimate®
$556/sqft
$-- HOA
What's special
Finished basementInground poolVolume wood ceilingsTwo story entry foyerDen for entertainingSpacious breakfast roomKeeping room
- 374 days |
- 677 |
- 22 |
Zillow last checked: 8 hours ago
Listing updated: December 31, 2025 at 08:49am
Listed by:
Jon Barnwell Team 706-960-2304,
RE/MAX Town & Country,
Jeff Barnwell 770-990-0743,
RE/MAX Town & Country
Source: GAMLS,MLS#: 10453878
Tour with a local agent
Facts & features
Interior
Bedrooms & bathrooms
- Bedrooms: 6
- Bathrooms: 6
- Full bathrooms: 5
- 1/2 bathrooms: 1
- Main level bathrooms: 1
- Main level bedrooms: 1
Rooms
- Room types: Exercise Room, Family Room, Foyer, Great Room, Keeping Room, Laundry, Library, Media Room, Office
Dining room
- Features: Seats 12+, Separate Room
Kitchen
- Features: Breakfast Bar, Breakfast Room, Kitchen Island, Pantry, Solid Surface Counters, Walk-in Pantry
Heating
- Central, Electric, Heat Pump
Cooling
- Ceiling Fan(s), Central Air, Electric, Heat Pump
Appliances
- Included: Dishwasher, Electric Water Heater, Oven, Refrigerator
- Laundry: In Basement, Mud Room
Features
- Bookcases, Double Vanity, High Ceilings, In-Law Floorplan, Master On Main Level, Rear Stairs, Separate Shower, Tile Bath, Entrance Foyer
- Flooring: Carpet, Hardwood, Stone, Tile
- Windows: Double Pane Windows
- Basement: Bath Finished,Concrete,Daylight,Exterior Entry,Finished,Full,Interior Entry
- Number of fireplaces: 2
- Fireplace features: Gas Starter
Interior area
- Total structure area: 7,172
- Total interior livable area: 7,172 sqft
- Finished area above ground: 4,330
- Finished area below ground: 2,842
Property
Parking
- Parking features: Attached, Garage, Garage Door Opener, Kitchen Level, RV/Boat Parking, Side/Rear Entrance, Storage
- Has attached garage: Yes
Features
- Levels: Two
- Stories: 2
- Patio & porch: Patio, Porch, Screened
- Has private pool: Yes
- Pool features: In Ground
- Fencing: Other
- Has view: Yes
- View description: Valley
- Waterfront features: Creek, Stream
- Body of water: Marburg Creek
Lot
- Size: 50.34 Acres
- Features: Pasture, Private, Sloped
- Residential vegetation: Grassed, Partially Wooded
Details
- Additional structures: Barn(s), Garage(s), Greenhouse, Shed(s), Workshop
- Parcel number: BE05 049
Construction
Type & style
- Home type: SingleFamily
- Architectural style: Brick 4 Side,Traditional
- Property subtype: Farm
Materials
- Brick, Stucco
- Roof: Composition
Condition
- Resale
- New construction: No
- Year built: 2002
Utilities & green energy
- Electric: Generator
- Sewer: Septic Tank
- Water: Well
- Utilities for property: Electricity Available, High Speed Internet
Green energy
- Energy generation: Solar
Community & HOA
Community
- Features: None
- Subdivision: None
HOA
- Has HOA: No
- Services included: None
Location
- Region: Bethlehem
Financial & listing details
- Price per square foot: $556/sqft
- Annual tax amount: $14,191
- Date on market: 2/5/2025
- Cumulative days on market: 375 days
- Listing agreement: Exclusive Right To Sell
- Listing terms: Cash,Conventional
- Electric utility on property: Yes
Estimated market value
Not available
Estimated sales range
Not available
$4,569/mo
Price history
Price history
| Date | Event | Price |
|---|---|---|
| 2/6/2025 | Listed for sale | $3,985,000$556/sqft |
Source: | ||
Public tax history
Public tax history
Tax history is unavailable.BuyAbility℠ payment
Est. payment
$23,432/mo
Principal & interest
$19414
Property taxes
$2623
Home insurance
$1395
Climate risks
Neighborhood: 30620
Nearby schools
GreatSchools rating
- 7/10Bethlehem Elementary SchoolGrades: PK-5Distance: 2.2 mi
- 6/10Haymon-Morris Middle SchoolGrades: 6-8Distance: 2.2 mi
- 5/10Apalachee High SchoolGrades: 9-12Distance: 2.1 mi
Schools provided by the listing agent
- Elementary: Bethlehem
- Middle: Haymon Morris
- High: Apalachee
Source: GAMLS. This data may not be complete. We recommend contacting the local school district to confirm school assignments for this home.
- Loading
- Loading
