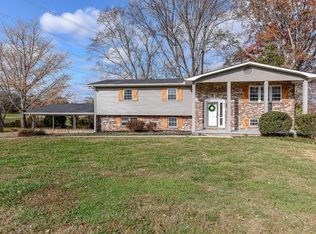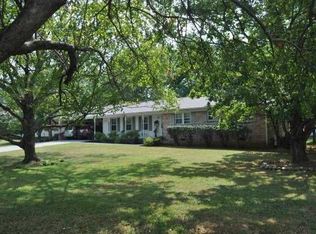CITY OF ALCOA- COMPLETELY UPDATED VINYL/BRICK HOME ON .82 ACRES! UPDATES & AMENITIES INCLUDE: NEWER ROOF, NEWER HVAC, NEWER WATER HEATER, NEWER VINYL WINDOWS, NEW SIDING, NEW INTERIOR DOORS,NEW PAINT, COVERED PORCH, ENTRYWAY (NEW LIGHT FIXTURE, NEW WOOD STAIRS, NEW RAILING), NEW WOOD SHUTTERS, LIVING RM (NEW CEILING FAN, HARDWD FLRS), DINING RM (NEW LIGHT FIXTURE, HARDWD FLRS), KITCHEN (GRANITE CTRTPS, NEW LIGHT FIXTURES, NEW EAT-IN ISLAND, NEW STNLS APPLIANCES INCL REFRIG, NEW SUBWAY TILE BACKSPLASH, NEW TILE FLR, NEW SINK, NEW FAUCETS), MASTER (HARDWD FLRS, NEW CEILING FAN, WALK-IN CLOSET W/ NEW RACKS, NEW BARN DR), MASTER BATH (NEW VANITY, NEW MIRROR, NEW LIGHT FIXTURES, NEW TOILET, NEW TILE SHWR, NEW TILE FLR), BDRM 2 & 3 (HARDWD FLRS, NEW CEILING FANS, NEW CLOSET RACKS), GUEST BATH (
This property is off market, which means it's not currently listed for sale or rent on Zillow. This may be different from what's available on other websites or public sources.

