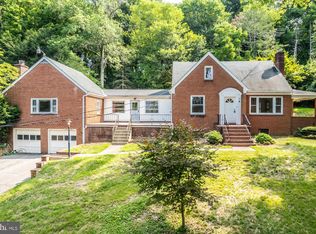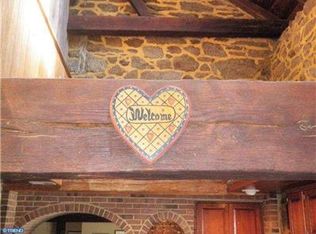John Hannum III was Commander of the 1st Pennsylvania Battalion during the Revolutionary War and fought in the Battle of Brandywine. Colonel Hannum served in the PA House of Representatives and was a delegate to the PA Convention to ratify the U.S. Constitution. When he came home, he retired to his country property. The Colonel John Hannum House, has a long historical significance in East Bradford Township dating back to 1759 when his father, John Hannum Jr, purchased 292 acres for his son. The original farmhouse, constructed of fieldstone, was built in 1760. It is a classic Georgian style house with a gable roof and flushed chimneys. It features 5 bays (or windows) across the top with a recessed center door with fan and sidelights flanked by two multi-paned sash windows on either side on the first floor. The second addition is a two-story rectangular wing with a gable roof. Attached to this wing is a third banked addition and one-story garage. The drive to the house meanders past a pastoral pond and mature trees. The house~s stately charm is grounded in its history yet its restoration has brought it into the 21st century. A timeless home with classical elements exceptionally preserved, it exudes an easy elegance and warmth that is modern and comfortable. Light filled spaces, generous room sizes, deep window sills with hand blown glass panes, beautifully mellowed hardwood flooring, exposed stone walls, a beehive oven and five fireplaces speak of the warmth of yesteryear. Handsome details run throughout such as entry through the impressive center hall with front and back doors. This welcoming space is flanked by a parlor and study (both with fireplaces) on one side and a spacious Dining Room featuring a large fireplace with beehive oven and Marshall Brinton designed built in cabinetry on the other. The side banked, century-old addition has a brick floored Breakfast Room with a beamed ceiling and ~wine cellar~ offering connections to the garden and nature. Sliding doors on either side open onto a brick terrace or give access to a charming, fenced courtyard. The adjoining Kitchen is well stocked with cherry cabinetry topped with thick granite, high end appliances, oak flooring, an exposed stone wall and a spiral staircase to the second floor. The private spaces upstairs consist of a large Master Bedroom with updated, private en suite opening onto a back hallway with a large walk in closet and access to a 4th Bedroom or dressing room/nursery. The 2nd Bedroom features a Valley Forge marble fireplace, walk-in closet and full bath with exposed stone wall. The 3rd Bedroom is also warmed by a large fireplace. There is hallway access to the walk-up floored attic. The basement is large, bright and dry. Create an entertainment area, playroom or even a studio space. The adjoining areas also house the utilities and storage sections. Recent improvements include the installation of a central AC System. The hardwood floors were refinished, the Kitchen and Breakfast areas were stunningly updated and new appliances installed. The Master Bath was fully updated with a double sink vanity, large glass shower, tub and tiled floor. A walk-in clothing closet with ample shelving was created off the upstairs hallway. Public water, two new garage doors on the separate 2 car garage, new oil tanks, and a new hot water heater round out the list of recent improvements. The new owner will also benefit from newer systems and a 30 yr shingle roof installed is 2006. Sitting in a convenient location allowing access to all aspects of West Chester - business and social - parks, recreation, and shopping. Convenient to major roadways and everything in between. ~Tulip Hill Farm~ evokes a feeling of well being and permanence. This dynamic estate takes the natural beauty of its surrounding, the quaintness of the past and the conveniences of today to create a total living experience.
This property is off market, which means it's not currently listed for sale or rent on Zillow. This may be different from what's available on other websites or public sources.

