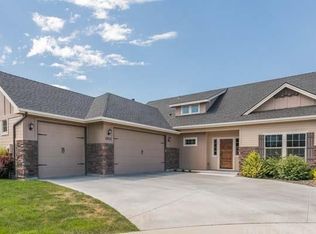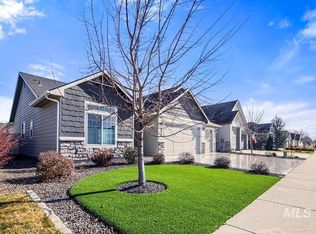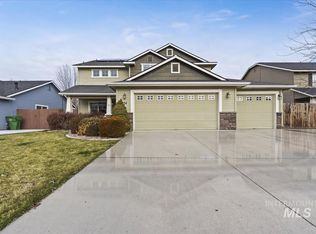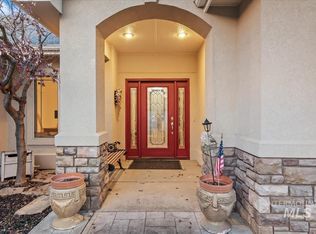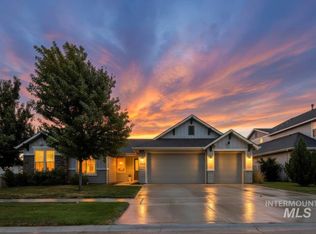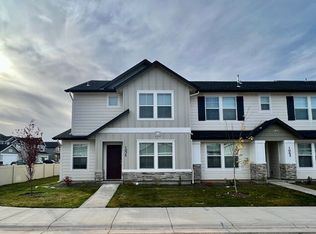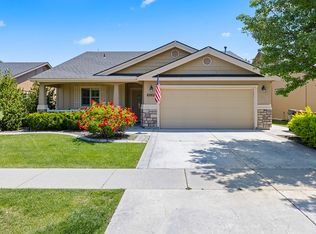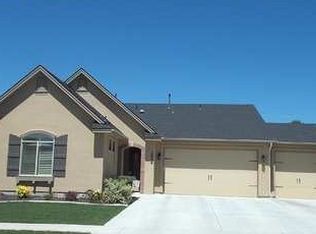Not your typical Meridian home. This 4 bedroom, 2 bath stunner blends contemporary design with a rich, moody aesthetic that immediately sets the tone.The open concept layout creates effortless flow between the kitchen, dining, and living spaces, making it ideal for everyday living and hosting. On-trend archways add architectural interest and a refined edge, giving the home depth and character you simply don’t see everywhere. Thoughtful upgrades enhance both style and function, including a gas range, new dishwasher, and a covered patio with extended concrete for expanded outdoor living. The backyard feels like a private retreat, perfect for summer evenings, gatherings, or quiet mornings with coffee. Situated adjacent to a community walkway for easy neighborhood access and just minutes from shopping, dining, and everything Meridian has to offer, this home delivers design, comfort, and convenience in one beautifully curated package.
New
$599,900
898 E Segundo St, Meridian, ID 83646
4beds
2baths
1,972sqft
Est.:
Single Family Residence
Built in 2008
7,840.8 Square Feet Lot
$594,600 Zestimate®
$304/sqft
$62/mo HOA
What's special
- 4 hours |
- 22 |
- 0 |
Zillow last checked:
Listing updated:
Listed by:
Tiffany Hyatt 208-841-2099,
Homes of Idaho
Source: IMLS,MLS#: 98975263
Tour with a local agent
Facts & features
Interior
Bedrooms & bathrooms
- Bedrooms: 4
- Bathrooms: 2
- Main level bathrooms: 2
- Main level bedrooms: 4
Primary bedroom
- Level: Main
- Area: 180
- Dimensions: 12 x 15
Bedroom 2
- Level: Main
- Area: 121
- Dimensions: 11 x 11
Bedroom 3
- Level: Main
- Area: 121
- Dimensions: 11 x 11
Bedroom 4
- Level: Main
- Area: 121
- Dimensions: 11 x 11
Dining room
- Level: Main
- Area: 110
- Dimensions: 10 x 11
Family room
- Level: Main
Kitchen
- Level: Main
- Area: 140
- Dimensions: 10 x 14
Heating
- Forced Air
Cooling
- Central Air
Appliances
- Included: Gas Water Heater, Dishwasher, Disposal, Microwave, Refrigerator, Gas Range
Features
- Bath-Master, Bed-Master Main Level, Formal Dining, Central Vacuum Plumbed, Walk-In Closet(s), Walk In Shower, Breakfast Bar, Pantry, Granite Counters, Number of Baths Main Level: 2
- Flooring: Tile, Carpet, Engineered Wood Floors
- Windows: Skylight(s)
- Has basement: No
- Number of fireplaces: 1
- Fireplace features: One, Gas
Interior area
- Total structure area: 1,972
- Total interior livable area: 1,972 sqft
- Finished area above ground: 1,972
- Finished area below ground: 0
Video & virtual tour
Property
Parking
- Total spaces: 3
- Parking features: Attached, Driveway
- Attached garage spaces: 3
- Has uncovered spaces: Yes
- Details: Garage: 32x22
Features
- Levels: One
- Fencing: Full,Metal,Wood
Lot
- Size: 7,840.8 Square Feet
- Dimensions: 110 x 72
- Features: Standard Lot 6000-9999 SF, Garden, Irrigation Available, Sidewalks, Auto Sprinkler System, Full Sprinkler System, Pressurized Irrigation Sprinkler System, Irrigation Sprinkler System
Details
- Parcel number: R7689832150
Construction
Type & style
- Home type: SingleFamily
- Property subtype: Single Family Residence
Materials
- Concrete, Masonry, Stucco, HardiPlank Type
- Foundation: Crawl Space
- Roof: Composition
Condition
- Year built: 2008
Utilities & green energy
- Water: Public
- Utilities for property: Sewer Connected
Community & HOA
Community
- Subdivision: Saguaro Canyon
HOA
- Has HOA: Yes
- HOA fee: $740 annually
Location
- Region: Meridian
Financial & listing details
- Price per square foot: $304/sqft
- Tax assessed value: $547,000
- Annual tax amount: $513,600
- Date on market: 2/19/2026
- Ownership: Fee Simple
- Road surface type: Paved
Estimated market value
$594,600
$565,000 - $624,000
$3,068/mo
Price history
Price history
Price history is unavailable.
Public tax history
Public tax history
| Year | Property taxes | Tax assessment |
|---|---|---|
| 2025 | $1,934 -2.9% | $547,000 +6.5% |
| 2024 | $1,992 -18.3% | $513,600 +3.6% |
| 2023 | $2,437 +11% | $495,700 -15.1% |
| 2022 | $2,195 +10.4% | $584,100 +34.5% |
| 2021 | $1,989 -22.1% | $434,300 +28.3% |
| 2020 | $2,555 +7.1% | $338,600 +0.7% |
| 2019 | $2,385 +10.8% | $336,200 +10.5% |
| 2018 | $2,152 +92.3% | $304,300 +10.9% |
| 2017 | $1,119 | $274,400 +1.9% |
| 2016 | $1,119 | $269,200 +2.9% |
| 2015 | $1,119 -49.1% | $261,600 +19.2% |
| 2012 | $2,197 +34.4% | $219,500 +3.8% |
| 2011 | $1,635 +18.7% | $211,500 +2% |
| 2010 | $1,377 -15.4% | $207,300 -1.4% |
| 2009 | $1,628 | $210,300 |
Find assessor info on the county website
BuyAbility℠ payment
Est. payment
$3,099/mo
Principal & interest
$2822
Property taxes
$215
HOA Fees
$62
Climate risks
Neighborhood: 83646
Nearby schools
GreatSchools rating
- 10/10Prospect Elementary SchoolGrades: PK-5Distance: 0.8 mi
- 9/10Heritage Middle SchoolGrades: 6-8Distance: 0.7 mi
- 9/10Rocky Mountain High SchoolGrades: 9-12Distance: 1.5 mi
Schools provided by the listing agent
- Elementary: Prospect
- Middle: Heritage Middle School
- High: Rocky Mountain
- District: West Ada School District
Source: IMLS. This data may not be complete. We recommend contacting the local school district to confirm school assignments for this home.
Local experts in 83646
Open to renting?
Browse rentals near this home.- Loading
- Loading
