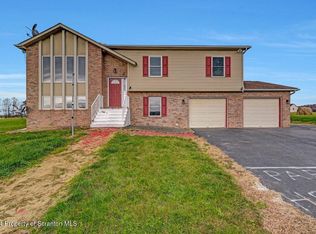Sold for $415,000
$415,000
898 Dickinson Rd, Dalton, PA 18414
3beds
2,445sqft
Residential, Single Family Residence
Built in 2003
2.12 Acres Lot
$440,300 Zestimate®
$170/sqft
$2,725 Estimated rent
Home value
$440,300
$418,000 - $462,000
$2,725/mo
Zestimate® history
Loading...
Owner options
Explore your selling options
What's special
WELCOME HOME! Gorgeous modern updated Bi-level with 3 beds 2.5 baths is located in Dalton Pa and part of Tunkhannock School District. Warm and inviting this layout is beyond perfect. Two bay detached garage 1 bay attached garage as well as a shed out back and a finished shed attached to the home. All new hardwood flooring, kitchen sink, outlets, and much more! Current home owners updated and repaired almost the entire home. Home is situated on 2.12 acres with mature fruit trees gorgeous views and lots of privacy!!! Antique fireplace with new electric insert!! Central AC!, Baths: 1 Half Lev L,Full Bath - Master,2+ Bath Lev 1, Beds: 2+ Bed 1st,1 Bed LL,Mstr 1st, SqFt Fin - Main: 1316.00, SqFt Fin - 3rd: 0.00, Tax Information: Available, Dining Area: Y, Modern Kitchen: Y, SqFt Fin - 2nd: 0.00
Zillow last checked: 8 hours ago
Listing updated: September 07, 2024 at 09:32pm
Listed by:
Tiffany Lee Hurley,
Paramount Real Estate
Bought with:
Tina McGovern, RS356603
Coldwell Banker Town & Country Properties
Source: GSBR,MLS#: 231103
Facts & features
Interior
Bedrooms & bathrooms
- Bedrooms: 3
- Bathrooms: 3
- Full bathrooms: 2
- 1/2 bathrooms: 1
Primary bedroom
- Description: Hardwood
- Area: 221 Square Feet
- Dimensions: 17 x 13
Bedroom 2
- Description: Hardwood
- Area: 150 Square Feet
- Dimensions: 15 x 10
Bedroom 3
- Description: Vinyl
- Area: 168 Square Feet
- Dimensions: 14 x 12
Primary bathroom
- Description: Tile
- Area: 154 Square Feet
- Dimensions: 14 x 11
Bathroom 1
- Description: Tile
- Area: 80 Square Feet
- Dimensions: 10 x 8
Bathroom 2
- Description: Vinyl
- Area: 72 Square Feet
- Dimensions: 9 x 8
Dining room
- Description: Hardwood
- Area: 140 Square Feet
- Dimensions: 14 x 10
Family room
- Description: Vinyl
- Area: 168 Square Feet
- Dimensions: 14 x 12
Kitchen
- Description: Hardwood
- Area: 182 Square Feet
- Dimensions: 14 x 13
Living room
- Description: Hardwood
- Area: 195 Square Feet
- Dimensions: 15 x 13
Office
- Description: Vinyl
- Area: 156 Square Feet
- Dimensions: 13 x 12
Heating
- Propane
Cooling
- Central Air
Appliances
- Included: Dishwasher, Refrigerator, Electric Range, Electric Oven
Features
- Eat-in Kitchen, Other
- Flooring: Tile, Wood, Vinyl
- Basement: Exterior Entry,Heated,Walk-Out Access,Interior Entry,Full,Finished
- Attic: Pull Down Stairs
- Number of fireplaces: 1
- Fireplace features: Insert, Living Room
Interior area
- Total structure area: 2,445
- Total interior livable area: 2,445 sqft
- Finished area above ground: 1,316
- Finished area below ground: 1,129
Property
Parking
- Total spaces: 3
- Parking features: Asphalt, Paved, Detached, Basement
- Garage spaces: 3
Features
- Levels: Two,One and One Half
- Stories: 2
- Patio & porch: Deck
- Fencing: Fenced
- Frontage length: 181.00
Lot
- Size: 2.12 Acres
- Dimensions: 181 x 543 x 178 x 535
- Features: Level, Rectangular Lot, Orchard(s)
Details
- Additional structures: Shed(s), Workshop
- Parcel number: 07033.0012100000
- Zoning description: Agricultural
Construction
Type & style
- Home type: SingleFamily
- Property subtype: Residential, Single Family Residence
Materials
- Brick, Vinyl Siding
- Roof: Composition,Wood
Condition
- New construction: No
- Year built: 2003
Utilities & green energy
- Sewer: Septic Tank
- Water: Well
Community & neighborhood
Location
- Region: Dalton
Other
Other facts
- Listing terms: Cash,VA Loan,FHA,Conventional
- Road surface type: Paved
Price history
| Date | Event | Price |
|---|---|---|
| 5/26/2023 | Sold | $415,000$170/sqft |
Source: | ||
| 4/4/2023 | Pending sale | $415,000$170/sqft |
Source: | ||
| 3/29/2023 | Listed for sale | $415,000+62.8%$170/sqft |
Source: | ||
| 5/20/2019 | Sold | $254,900-3.8%$104/sqft |
Source: | ||
| 3/1/2019 | Price change | $264,900-1.9%$108/sqft |
Source: Coldwell Banker Town & Country Properties #18-4562 Report a problem | ||
Public tax history
Tax history is unavailable.
Find assessor info on the county website
Neighborhood: 18414
Nearby schools
GreatSchools rating
- NAMill City El SchoolGrades: K-4Distance: 2.7 mi
- NATunkhannock Middle SchoolGrades: 5-8Distance: 9.3 mi
- 6/10Tunkhannock High SchoolGrades: 8-12Distance: 9.6 mi

Get pre-qualified for a loan
At Zillow Home Loans, we can pre-qualify you in as little as 5 minutes with no impact to your credit score.An equal housing lender. NMLS #10287.
