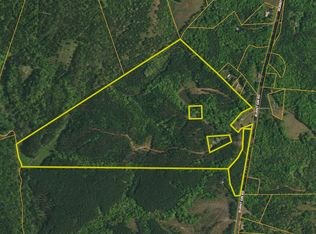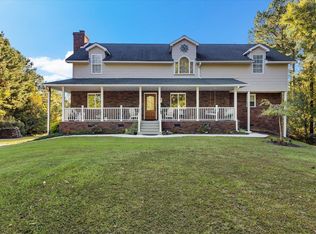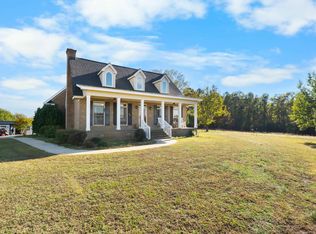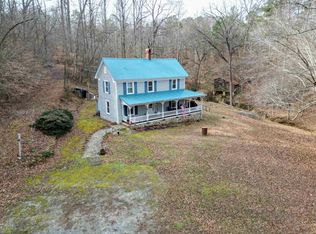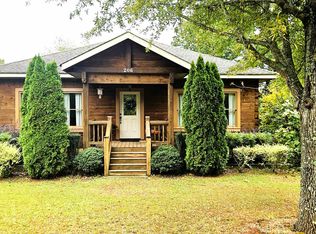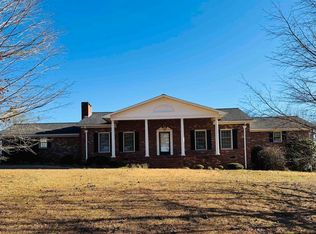Nestled in Upstate South Carolina, this +/- 120-acre retreat is a paradise for outdoor enthusiasts. A beautiful lodge with a 360-degree wraparound porch overlooks a stocked pond, offering the perfect escape. The 2-bed, 2-bath home features rustic charm with modern comfort, plus an unfinished expandable lower level. For hunters, the property boasts abundant deer, turkey, and wood ducks. Enjoy 350 feet of Thicketty Creek frontage, several small creeks, and a trail network for exploring. A gated entrance ensures privacy, while the 20' x 35' detached workshop with power and a garage bay provides ample storage. With pine timber stands and unmatched recreational opportunities, this one-of-a-kind property won’t last long! Call today to schedule your showing.
Active
$1,200,000
898 Burnt Gin Rd, Gaffney, SC 29340
2beds
2,274sqft
Est.:
Single Family Residence
Built in 2001
120 Acres Lot
$-- Zestimate®
$528/sqft
$-- HOA
What's special
Stocked pondRustic charmThicketty creek frontageModern comfortTrail network for exploringPine timber stands
- 308 days |
- 450 |
- 13 |
Zillow last checked: 8 hours ago
Listing updated: February 05, 2026 at 07:13am
Listing Provided by:
Chip Camp chip.camp@whitetailproperties.com,
Whitetail Properties Real Estate LLC,
Tripp Camp III,
Whitetail Properties Real Estate LLC
Source: Canopy MLS as distributed by MLS GRID,MLS#: 4242648
Tour with a local agent
Facts & features
Interior
Bedrooms & bathrooms
- Bedrooms: 2
- Bathrooms: 3
- Full bathrooms: 3
- Main level bedrooms: 2
Primary bedroom
- Features: Ceiling Fan(s)
- Level: Main
- Area: 228 Square Feet
- Dimensions: 19' 0" X 12' 0"
Bedroom s
- Features: Ceiling Fan(s)
- Level: Main
- Area: 228 Square Feet
- Dimensions: 19' 0" X 12' 0"
Bathroom full
- Features: Garden Tub
- Level: Main
Bathroom full
- Features: Garden Tub
- Level: Main
Kitchen
- Features: Built-in Features, Ceiling Fan(s), Kitchen Island, Vaulted Ceiling(s)
- Level: Main
- Area: 450 Square Feet
- Dimensions: 18' 0" X 25' 0"
Living room
- Features: Ceiling Fan(s), Open Floorplan, Vaulted Ceiling(s)
- Level: Main
- Area: 525.56 Square Feet
- Dimensions: 30' 2" X 17' 5"
Workshop
- Features: Storage
- Level: 2nd Living Quarters
- Area: 720 Square Feet
- Dimensions: 36' 0" X 20' 0"
Heating
- Central, Wood Stove
Cooling
- Ceiling Fan(s), Central Air, Heat Pump
Appliances
- Included: Electric Cooktop, Electric Oven, Electric Range, Electric Water Heater, Plumbed For Ice Maker, Refrigerator, Self Cleaning Oven
- Laundry: Electric Dryer Hookup, In Kitchen, Main Level
Features
- Kitchen Island, Open Floorplan
- Flooring: Laminate, Wood
- Doors: Screen Door(s)
- Basement: Basement Shop,Bath/Stubbed,Exterior Entry,Partially Finished,Storage Space,Walk-Out Access
- Fireplace features: Fire Pit, Kitchen, Living Room, See Through, Wood Burning
Interior area
- Total structure area: 2,274
- Total interior livable area: 2,274 sqft
- Finished area above ground: 2,274
- Finished area below ground: 0
Property
Parking
- Parking features: Parking Space(s)
Features
- Levels: One
- Stories: 1
- Patio & porch: Covered, Deck, Front Porch, Porch, Wrap Around
- Has view: Yes
- View description: Long Range, Water, Year Round
- Has water view: Yes
- Water view: Water
- Waterfront features: Other - See Remarks, Creek, Pond, Creek/Stream
Lot
- Size: 120 Acres
- Features: Green Area, Level, Pond(s), Private, Rolling Slope, Sloped, Wooded, Views
Details
- Additional structures: Outbuilding, Shed(s), Workshop
- Additional parcels included: 087-00-00-013.000
- Parcel number: 0870000013.001
- Zoning: Res
- Special conditions: Standard
Construction
Type & style
- Home type: SingleFamily
- Architectural style: Cabin,Circular,Dome,Farmhouse,Rustic,Other
- Property subtype: Single Family Residence
Materials
- Block, Log, Wood
- Roof: Metal
Condition
- New construction: No
- Year built: 2001
Utilities & green energy
- Sewer: Septic Installed
- Water: Well
- Utilities for property: Electricity Connected
Community & HOA
Community
- Subdivision: None
Location
- Region: Gaffney
Financial & listing details
- Price per square foot: $528/sqft
- Tax assessed value: $179,450
- Annual tax amount: $233
- Date on market: 4/7/2025
- Cumulative days on market: 247 days
- Listing terms: Cash,Conventional
- Electric utility on property: Yes
- Road surface type: Stone, Paved
Estimated market value
Not available
Estimated sales range
Not available
$1,942/mo
Price history
Price history
| Date | Event | Price |
|---|---|---|
| 1/28/2026 | Listed for sale | $1,200,000$528/sqft |
Source: | ||
| 11/29/2025 | Pending sale | $1,200,000$528/sqft |
Source: | ||
| 4/7/2025 | Listed for sale | $1,200,000-4%$528/sqft |
Source: | ||
| 3/11/2024 | Listing removed | -- |
Source: | ||
| 11/30/2023 | Price change | $1,250,000-3.8%$550/sqft |
Source: | ||
Public tax history
Public tax history
| Year | Property taxes | Tax assessment |
|---|---|---|
| 2024 | $233 +0.6% | $740 |
| 2023 | $231 +5.9% | $740 |
| 2022 | $218 | $740 |
Find assessor info on the county website
BuyAbility℠ payment
Est. payment
$6,669/mo
Principal & interest
$5809
Property taxes
$440
Home insurance
$420
Climate risks
Neighborhood: 29340
Nearby schools
GreatSchools rating
- 8/10Corinth Elementary SchoolGrades: PK-5Distance: 2.4 mi
- 2/10John E. Ewing Middle SchoolGrades: 6-8Distance: 5.7 mi
- 3/10Gaffney High SchoolGrades: 9-12Distance: 5.9 mi
Schools provided by the listing agent
- Elementary: Corinth
- Middle: Gaffney
- High: Gaffney
Source: Canopy MLS as distributed by MLS GRID. This data may not be complete. We recommend contacting the local school district to confirm school assignments for this home.
- Loading
- Loading
