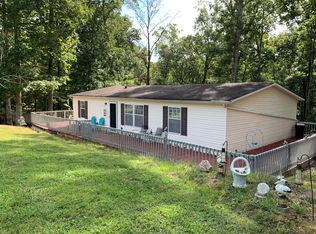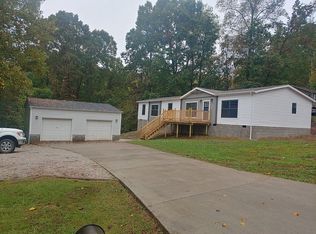A Gardeners Dream...Sprawling basement Rancher boasts almost 2500sqft main level living. Updated Kitchen with Hard Surface Countertops. Custom Hardwood floors. Newer windows and doors throughout home, including all basement windows and new Large basement walkout Frenchdoors. This property has a large greenhouse and two other outbuildings, one could easily be converted to an eight stall horse stable. Huge variety of ornate trees, fruit trees and bushes. Several garden areas. Acreage designated as Greenbelt Area. Lakefront and wonderful Lakeview Vistas throughout property. Basement walkout could be finished and add another 2400 square feet
This property is off market, which means it's not currently listed for sale or rent on Zillow. This may be different from what's available on other websites or public sources.

