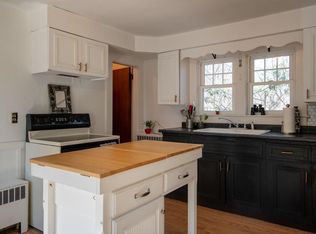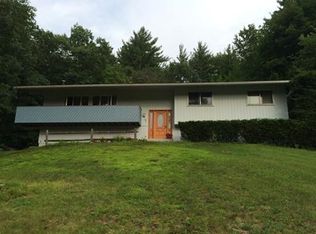Sold for $401,000
$401,000
898 Bernardston Rd, Greenfield, MA 01301
4beds
2,416sqft
SingleFamily
Built in 1987
1.22 Acres Lot
$575,300 Zestimate®
$166/sqft
$3,418 Estimated rent
Home value
$575,300
$535,000 - $616,000
$3,418/mo
Zestimate® history
Loading...
Owner options
Explore your selling options
What's special
Take in the grand entry way, bright and spacious kitchen, hardwood floors and ceiling to floor windows looking out onto a serene private back yard. This beautiful home has been impeccably maintained over the years with a large master suite, 3 additional bedrooms that get excellent natural light and a unique balcony. The two car over-sized attached garage allows for workshop space and even more storage. The full basement is already framed out to be finished if desired and stays extremely dry. Come see everything this home has to offer today.
Facts & features
Interior
Bedrooms & bathrooms
- Bedrooms: 4
- Bathrooms: 3
- Full bathrooms: 2
- 1/2 bathrooms: 1
Heating
- Baseboard, Other, Oil, Other
Cooling
- Other
Appliances
- Included: Dishwasher, Dryer, Range / Oven, Refrigerator, Washer
Features
- Cable Available
- Flooring: Tile, Carpet, Hardwood, Linoleum / Vinyl
- Basement: Partially finished
- Has fireplace: Yes
Interior area
- Total interior livable area: 2,416 sqft
Property
Parking
- Total spaces: 15
- Parking features: Garage - Attached
Features
- Exterior features: Vinyl
Lot
- Size: 1.22 Acres
Details
- Parcel number: GREEM0R13B007BL0
Construction
Type & style
- Home type: SingleFamily
- Architectural style: Colonial
Materials
- Frame
- Roof: Other
Condition
- Year built: 1987
Community & neighborhood
Location
- Region: Greenfield
Other
Other facts
- Amenities: Shopping, Medical Facility, Laundromat, Highway Access, Public School, Walk/Jog Trails, Bike Path
- Construction: Frame
- Electric Feature: 200 Amps
- Energy Features: Insulated Windows, Insulated Doors
- Flooring: Wood, Tile, Wall To Wall Carpet, Vinyl
- Hot Water: Tankless, Separate Booster
- Master Bath: Yes
- Roof Material: Asphalt/Fiberglass Shingles
- Utility Connections: For Electric Range, For Electric Oven, For Electric Dryer, Washer Hookup
- Exterior: Vinyl
- Appliances: Range, Disposal, Microwave, Refrigerator, Washer, Dryer, Wall Oven, Countertop Range
- Bed2 Level: Second Floor
- Bed3 Level: Second Floor
- Bed4 Level: Second Floor
- Heating: Hot Water Baseboard, Oil
- Insulation Feature: Full, Fiberglass
- Interior Features: Cable Available
- Kit Level: First Floor
- Mbr Level: Second Floor
- Garage Parking: Attached
- Din Level: First Floor
- Style: Colonial
- Basement Feature: Full
- Exterior Features: Porch, Deck, Covered Patio/Deck, Hot Tub/Spa
- Foundation: Poured Concrete
- Laundry Level: First Floor
- Road Type: Public, Paved
- Liv Level: First Floor
- Lot Description: Sloping
- Sf Type: Detached
Price history
| Date | Event | Price |
|---|---|---|
| 7/21/2025 | Sold | $401,000+24.5%$166/sqft |
Source: Public Record Report a problem | ||
| 6/15/2018 | Sold | $322,000-2.1%$133/sqft |
Source: Public Record Report a problem | ||
| 11/8/2017 | Listing removed | $329,000$136/sqft |
Source: Cohn & Company #72192213 Report a problem | ||
| 10/25/2017 | Pending sale | $329,000$136/sqft |
Source: Cohn & Company #72192213 Report a problem | ||
| 8/9/2016 | Price change | $329,000-7.3%$136/sqft |
Source: Cohn & Company #72192213 Report a problem | ||
Public tax history
| Year | Property taxes | Tax assessment |
|---|---|---|
| 2025 | $9,981 +0.4% | $510,300 +4.7% |
| 2024 | $9,938 +11.5% | $487,400 +7.4% |
| 2023 | $8,917 +1.8% | $453,800 +15.6% |
Find assessor info on the county website
Neighborhood: 01301
Nearby schools
GreatSchools rating
- 5/10Four Corners SchoolGrades: K-4Distance: 1.6 mi
- 3/10Greenfield High SchoolGrades: 8-12Distance: 2 mi
- 5/10Greenfield Middle SchoolGrades: 5-7Distance: 2.6 mi
Schools provided by the listing agent
- Elementary: Four Corners
- Middle: Greenfield
- High: Greenfield
Source: The MLS. This data may not be complete. We recommend contacting the local school district to confirm school assignments for this home.
Get pre-qualified for a loan
At Zillow Home Loans, we can pre-qualify you in as little as 5 minutes with no impact to your credit score.An equal housing lender. NMLS #10287.
Sell with ease on Zillow
Get a Zillow Showcase℠ listing at no additional cost and you could sell for —faster.
$575,300
2% more+$11,506
With Zillow Showcase(estimated)$586,806

