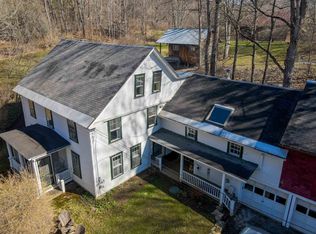Prime location in Woodstock. Located a minute to Woodstock Village and Marsh-Billings-Rockefeller National Park. First time offered since 1975. Circa 1771 "Hillside" is a special property on over 31+ acres with beautiful views everywhere you look. The sprawling 5 bedroom/ 4 bath Farmhouse is the perfect place to entertain family and friends. The home has a mudroom/pantry that leads you into a large eat in kitchen. Walk out to the screened porch to sit back and enjoy your morning coffee and soak in the sweet views. The main level of the home has the original hand hewn wood beams and consists of a formal dining room, living room with wood burning fireplace, cozy library with hearth and fireplace, first floor guest room, and full bath with clawfoot tub. Take the main staircase to the second level where you will find a spacious primary bedroom suite, and two more bedrooms one which is being used as an office currently. The third level has a guest bedroom, hangout room and bathroom. The home has a spacious floor plan with the option to turn one area back to an in law suite. As you head outside you will enjoy the very private backyard with stone patio and gazebo. Stroll down to the 3 level barn and let your imagination fly. The barn is 3 barns that were merged together. This could be a great place to have a home business, artist studio or renovate it as extra recreation or sleeping space. Close to Suicide Six. Schedule a tour of this Woodstock property today. It will not last.
This property is off market, which means it's not currently listed for sale or rent on Zillow. This may be different from what's available on other websites or public sources.

