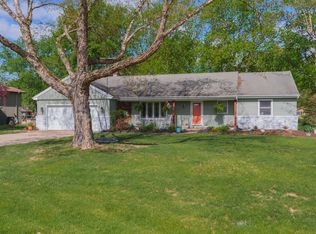Closed
$380,000
8979 N 1550 East Rd, Bloomington, IL 61705
4beds
3,474sqft
Single Family Residence
Built in 1972
0.65 Acres Lot
$412,800 Zestimate®
$109/sqft
$2,827 Estimated rent
Home value
$412,800
$376,000 - $454,000
$2,827/mo
Zestimate® history
Loading...
Owner options
Explore your selling options
What's special
What a fantastic opportunity to own this beautiful and spacious home in the fabulous Crestwicke neighborhood! Almost every aspect of this home has been touched and made simply beautiful in the last years, including: all freshly painted inside and out, newer flooring, newer carpeting, new windows, new sliding doors, a whole house generator was added (with surge protectors), and a 20' x 24' detached heated and cooled garage was built that also has a fitness room in it! The kitchen received extensive remodeling too, including new counters and all new appliances that stay. This home offers two primary suites, one on the main level and one on the second level, each with its own full bathroom. The beautiful open space across the street lets you see every magnificent sunset. The fabulous Creswicke Country Club is just 2 blocks away. How fun to ride your golf cart in this charming and peaceful neighborhood and be among all the stars at night in this close-to-it-all country setting!
Zillow last checked: 8 hours ago
Listing updated: August 06, 2024 at 11:29am
Listing courtesy of:
Tracy Haas Riley 309-275-6590,
BHHS Central Illinois, REALTORS,
Kristen Haas Oliver 309-838-6082,
BHHS Central Illinois, REALTORS
Bought with:
Vicki Cook, GRI
Coldwell Banker R.E. Group
Source: MRED as distributed by MLS GRID,MLS#: 12043722
Facts & features
Interior
Bedrooms & bathrooms
- Bedrooms: 4
- Bathrooms: 3
- Full bathrooms: 3
Primary bedroom
- Features: Flooring (Wood Laminate), Bathroom (Full)
- Level: Second
- Area: 520 Square Feet
- Dimensions: 20X26
Bedroom 2
- Features: Flooring (Wood Laminate)
- Level: Main
- Area: 289 Square Feet
- Dimensions: 17X17
Bedroom 3
- Features: Flooring (Wood Laminate)
- Level: Main
- Area: 169 Square Feet
- Dimensions: 13X13
Bedroom 4
- Features: Flooring (Wood Laminate)
- Level: Second
- Area: 221 Square Feet
- Dimensions: 13X17
Dining room
- Features: Flooring (Wood Laminate)
- Level: Main
- Area: 280 Square Feet
- Dimensions: 14X20
Exercise room
- Features: Flooring (Other)
- Level: Main
- Area: 66 Square Feet
- Dimensions: 6X11
Family room
- Features: Flooring (Wood Laminate)
- Level: Main
- Area: 408 Square Feet
- Dimensions: 17X24
Kitchen
- Features: Kitchen (Galley, Island, Pantry-Closet, Updated Kitchen), Flooring (Wood Laminate)
- Level: Main
- Area: 286 Square Feet
- Dimensions: 11X26
Laundry
- Features: Flooring (Vinyl)
- Level: Second
- Area: 72 Square Feet
- Dimensions: 6X12
Living room
- Features: Flooring (Hardwood)
- Level: Main
- Area: 288 Square Feet
- Dimensions: 16X18
Heating
- Natural Gas
Cooling
- Central Air
Appliances
- Included: Double Oven, Range, Microwave, Dishwasher, Refrigerator, Range Hood, Gas Cooktop, Gas Oven
- Laundry: In Unit
Features
- Basement: None
Interior area
- Total structure area: 3,474
- Total interior livable area: 3,474 sqft
Property
Parking
- Total spaces: 3
- Parking features: Concrete, Garage Door Opener, Heated Garage, Garage, On Site, Garage Owned, Attached, Detached
- Attached garage spaces: 3
- Has uncovered spaces: Yes
Accessibility
- Accessibility features: No Disability Access
Features
- Stories: 2
- Patio & porch: Patio
- Fencing: Fenced
Lot
- Size: 0.65 Acres
- Dimensions: 150X210X154X171
- Features: Irregular Lot
Details
- Additional structures: Second Garage
- Parcel number: 2134201001
- Special conditions: None
- Other equipment: Generator
Construction
Type & style
- Home type: SingleFamily
- Architectural style: Traditional
- Property subtype: Single Family Residence
Materials
- Stone, Wood Siding
- Foundation: Concrete Perimeter
- Roof: Asphalt
Condition
- New construction: No
- Year built: 1972
Utilities & green energy
- Electric: Circuit Breakers
- Sewer: Septic Tank
- Water: Public
Community & neighborhood
Community
- Community features: Street Lights, Street Paved
Location
- Region: Bloomington
- Subdivision: Crestwicke
HOA & financial
HOA
- Has HOA: Yes
- HOA fee: $50 annually
- Services included: None
Other
Other facts
- Listing terms: Conventional
- Ownership: Fee Simple
Price history
| Date | Event | Price |
|---|---|---|
| 8/5/2024 | Sold | $380,000-1.3%$109/sqft |
Source: | ||
| 6/17/2024 | Contingent | $385,000$111/sqft |
Source: | ||
| 5/3/2024 | Listed for sale | $385,000+10%$111/sqft |
Source: | ||
| 10/11/2023 | Listing removed | -- |
Source: | ||
| 7/26/2023 | Price change | $350,000-1.4%$101/sqft |
Source: | ||
Public tax history
| Year | Property taxes | Tax assessment |
|---|---|---|
| 2024 | $8,661 +6.1% | $118,870 +9.1% |
| 2023 | $8,160 +9.3% | $108,956 +8% |
| 2022 | $7,468 +5.1% | $100,911 +9.8% |
Find assessor info on the county website
Neighborhood: 61705
Nearby schools
GreatSchools rating
- 5/10Cedar Ridge Elementary SchoolGrades: K-5Distance: 2 mi
- 7/10Evans Junior High SchoolGrades: 6-8Distance: 2.3 mi
- 8/10Normal Community High SchoolGrades: 9-12Distance: 8.7 mi
Schools provided by the listing agent
- Elementary: Cedar Ridge Elementary
- Middle: Chiddix Jr High
- High: Normal Community High School
- District: 5
Source: MRED as distributed by MLS GRID. This data may not be complete. We recommend contacting the local school district to confirm school assignments for this home.

Get pre-qualified for a loan
At Zillow Home Loans, we can pre-qualify you in as little as 5 minutes with no impact to your credit score.An equal housing lender. NMLS #10287.
