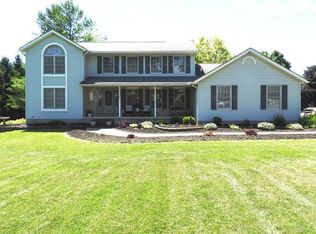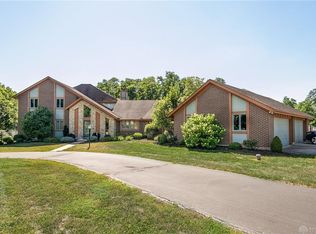Sold for $420,500
$420,500
8979 Dog Leg Rd, Dayton, OH 45414
5beds
3,156sqft
Single Family Residence
Built in 1981
1.33 Acres Lot
$441,500 Zestimate®
$133/sqft
$2,982 Estimated rent
Home value
$441,500
$419,000 - $464,000
$2,982/mo
Zestimate® history
Loading...
Owner options
Explore your selling options
What's special
This one has it all!!! Brick ranch with walkout full finished basement includes: 5 bedrooms, 3 full baths, Great room open to dinning room and kitchen, family room, rec room, and media room with 3,156 sq. ft. What? All on 1.33 acres in sought after Butler Township! You'll enjoy the welcoming front porch to relax on along with the back deck. As you walk into this home you will be awed by the great room with it's vaulted ceiling and big open space with it's breathtaking kitchen. New light colored cabinets compliment the granite counter tops and center island with a leather top finish, the black hood vent is impressive and trendy. Master suite has a private entrance to a deck. New water proof plan flooring added on the main floor and new carpet downstairs throughout. Remodel was done by previous owner but this seller installed new air conditioning unit and duct work last summer. The over sized 2 car attached garage has loads of storage. You will be amazed at the space in this wonderful home.
Zillow last checked: 8 hours ago
Listing updated: July 08, 2024 at 01:04pm
Listed by:
Mary A Ross (937)524-0080,
RE/MAX Victory + Affiliates
Bought with:
Lisa Nishwitz, 0000395004
Coldwell Banker Heritage
Source: DABR MLS,MLS#: 908633 Originating MLS: Dayton Area Board of REALTORS
Originating MLS: Dayton Area Board of REALTORS
Facts & features
Interior
Bedrooms & bathrooms
- Bedrooms: 5
- Bathrooms: 3
- Full bathrooms: 3
- Main level bathrooms: 2
Primary bedroom
- Level: Main
- Dimensions: 15 x 13
Bedroom
- Level: Main
- Dimensions: 12 x 11
Bedroom
- Level: Main
- Dimensions: 13 x 11
Bedroom
- Level: Basement
- Dimensions: 12 x 13
Bedroom
- Level: Basement
- Dimensions: 12 x 13
Dining room
- Level: Main
- Dimensions: 10 x 10
Entry foyer
- Level: Main
- Dimensions: 10 x 3
Family room
- Level: Basement
- Dimensions: 16 x 14
Great room
- Level: Main
- Dimensions: 18 x 16
Kitchen
- Level: Main
- Dimensions: 13 x 12
Media room
- Level: Basement
- Dimensions: 13 x 15
Recreation
- Level: Basement
- Dimensions: 10 x 12
Heating
- Electric, Heat Pump
Cooling
- Central Air
Appliances
- Included: Dishwasher, Disposal, Range, Refrigerator, Electric Water Heater
Features
- Ceiling Fan(s), Cathedral Ceiling(s), Granite Counters, High Speed Internet, Kitchen Island, Pantry
- Basement: Full,Finished
Interior area
- Total structure area: 3,156
- Total interior livable area: 3,156 sqft
Property
Parking
- Total spaces: 2
- Parking features: Attached, Garage, Two Car Garage
- Attached garage spaces: 2
Features
- Levels: One
- Stories: 1
- Patio & porch: Deck, Porch
- Exterior features: Deck, Porch
Lot
- Size: 1.33 Acres
- Dimensions: 1.33 acres
Details
- Parcel number: A01003010092
- Zoning: Residential
- Zoning description: Residential
Construction
Type & style
- Home type: SingleFamily
- Property subtype: Single Family Residence
Materials
- Brick
Condition
- Year built: 1981
Utilities & green energy
- Sewer: Septic Tank
- Water: Private
- Utilities for property: Septic Available, Water Available, Cable Available
Community & neighborhood
Location
- Region: Dayton
Other
Other facts
- Listing terms: Conventional,FHA,VA Loan
Price history
| Date | Event | Price |
|---|---|---|
| 5/23/2024 | Sold | $420,500+5.2%$133/sqft |
Source: | ||
| 4/25/2024 | Pending sale | $399,900$127/sqft |
Source: DABR MLS #908633 Report a problem | ||
| 4/19/2024 | Listed for sale | $399,900+2.5%$127/sqft |
Source: DABR MLS #908633 Report a problem | ||
| 7/1/2022 | Sold | $390,000-2.5%$124/sqft |
Source: Public Record Report a problem | ||
| 4/14/2022 | Pending sale | $399,900$127/sqft |
Source: DABR MLS #861009 Report a problem | ||
Public tax history
| Year | Property taxes | Tax assessment |
|---|---|---|
| 2024 | $5,239 +2.7% | $82,790 |
| 2023 | $5,100 +1% | $82,790 +29.7% |
| 2022 | $5,048 0% | $63,850 |
Find assessor info on the county website
Neighborhood: 45414
Nearby schools
GreatSchools rating
- NAHelke Elementary SchoolGrades: K-3Distance: 1.7 mi
- 5/10Morton Middle SchoolGrades: 6-8Distance: 1 mi
- 7/10Butler High SchoolGrades: 9-12Distance: 2.6 mi
Schools provided by the listing agent
- District: Vandalia-Butler
Source: DABR MLS. This data may not be complete. We recommend contacting the local school district to confirm school assignments for this home.
Get pre-qualified for a loan
At Zillow Home Loans, we can pre-qualify you in as little as 5 minutes with no impact to your credit score.An equal housing lender. NMLS #10287.
Sell with ease on Zillow
Get a Zillow Showcase℠ listing at no additional cost and you could sell for —faster.
$441,500
2% more+$8,830
With Zillow Showcase(estimated)$450,330

