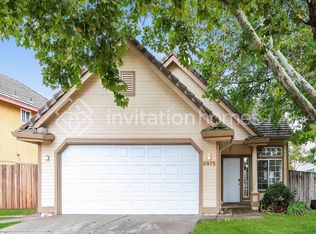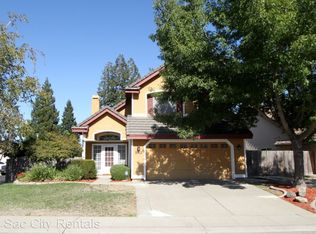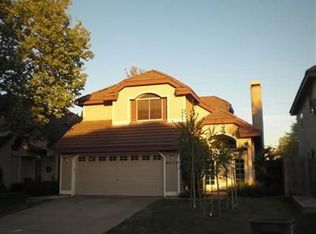Lovely 5 bedroom home in the desirable Elk Grove area. Filled with pride of ownership this property offers, vaulted ceilings and trendy upgrades such as exquisite window shutters throughout, granite countertops, laminate floors, upgraded cabinetry with slow shutting drawers and much more. Private and beautifully landscaped backyard has a covered patio and is perfect for entertaining through the year. Close to schools, parks and shopping!
This property is off market, which means it's not currently listed for sale or rent on Zillow. This may be different from what's available on other websites or public sources.


