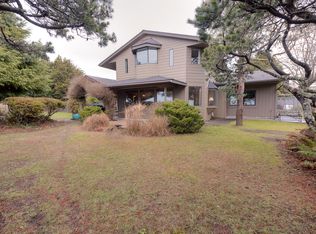*Continue to Show. Pending buyer has a home sale contingency.* Fully remodeled home offering 3,257 square feet of comfortable elegance. It includes 5 bedrooms, 4 full bathrooms and is situated all on one level. Relax in the large soaking tub overlooking Sunset Lake, enjoy your morning coffee from the sun room, or entertain on the back deck and patio while taking in our gorgeous coastal sunsets. Large shop/garage with unfinished room above - untapped potential!
This property is off market, which means it's not currently listed for sale or rent on Zillow. This may be different from what's available on other websites or public sources.
