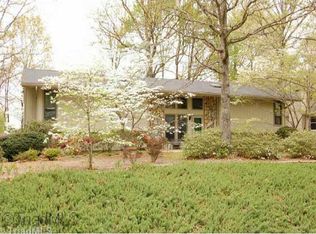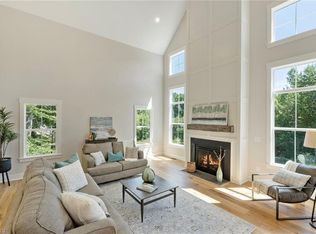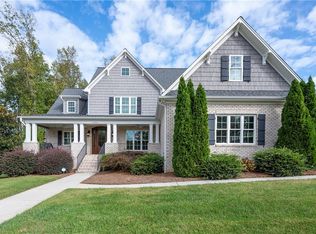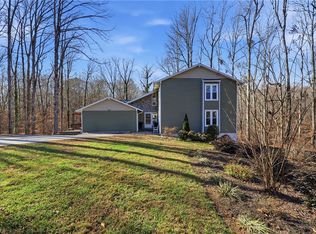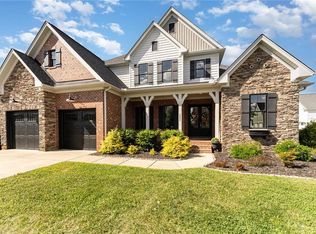Proudly showcased in the 2025 Fall Parade of Homes, this home highlights upscale finishes, flexible spaces, and thoughtful details around every corner. Welcome to The Abington, where timeless design meets modern comfort. This stately brick home features an open floor plan that flows effortlessly between living spaces, making it perfect for both relaxed daily living & stylish entertaining. The main level is anchored by a luxurious primary suite, complete with walk-in closet and spa-like bath designed for ultimate comfort. A secondary main level bedroom & full guest bath provide privacy for family and visitors or can transform into a stylish home office. Upstairs, you’ll find two additional bedrooms, a thoughtfully designed full bath, and a spacious bonus room ready to become your media lounge, game room, or work-from-home retreat. Walk-in closets and floored attic storage space adds everyday convenience, while upscale finishes and attention to detail elevate every corner of this home.
New construction
Price increase: $830K (10/10)
$830,000
8978 Maltese Ct, Clemmons, NC 27012
4beds
2,798sqft
Est.:
Stick/Site Built, Residential, Single Family Residence
Built in 2025
0.7 Acres Lot
$-- Zestimate®
$--/sqft
$38/mo HOA
What's special
Upscale finishesGame roomSpacious bonus roomStylish home officeMedia loungeSecondary main level bedroomOpen floor plan
- 66 days |
- 473 |
- 34 |
Zillow last checked: 8 hours ago
Listing updated: November 23, 2025 at 01:07pm
Listed by:
Amanda Merrill 931-580-7094,
Coldwell Banker Advantage
Source: Triad MLS,MLS#: 1181692 Originating MLS: Winston-Salem
Originating MLS: Winston-Salem
Tour with a local agent
Facts & features
Interior
Bedrooms & bathrooms
- Bedrooms: 4
- Bathrooms: 3
- Full bathrooms: 3
- Main level bathrooms: 2
Primary bedroom
- Level: Main
- Dimensions: 16.75 x 13.42
Bedroom 2
- Level: Main
- Dimensions: 12.42 x 12.5
Bedroom 3
- Level: Second
- Dimensions: 13.17 x 12.58
Bedroom 4
- Level: Second
- Dimensions: 12.42 x 13.42
Bonus room
- Level: Second
- Dimensions: 20.08 x 18.5
Dining room
- Level: Main
- Dimensions: 9.33 x 11.42
Kitchen
- Level: Main
- Dimensions: 11.5 x 15.67
Laundry
- Level: Main
- Dimensions: 8.83 x 6.17
Living room
- Level: Main
- Dimensions: 20.58 x 15.5
Heating
- Dual Fuel System, Forced Air, Heat Pump, Multiple Systems, Electric, Natural Gas
Cooling
- Central Air, Heat Pump, Multi Units
Appliances
- Included: Microwave, Dishwasher, Disposal, Range, Free-Standing Range, Range Hood, Gas Water Heater, Tankless Water Heater
- Laundry: Dryer Connection, Main Level, Washer Hookup
Features
- Built-in Features, Ceiling Fan(s), Freestanding Tub, Kitchen Island, Pantry, Separate Shower, Solid Surface Counter, Vaulted Ceiling(s)
- Flooring: Carpet, Tile, Wood
- Has basement: No
- Attic: Partially Floored,Walk-In
- Number of fireplaces: 1
- Fireplace features: Gas Log, Living Room
Interior area
- Total structure area: 2,798
- Total interior livable area: 2,798 sqft
- Finished area above ground: 2,798
Property
Parking
- Total spaces: 2
- Parking features: Driveway, Garage, Paved, Garage Door Opener, Attached, Garage Faces Front
- Attached garage spaces: 2
- Has uncovered spaces: Yes
Features
- Levels: Two
- Stories: 2
- Patio & porch: Porch
- Pool features: None
- Fencing: None
Lot
- Size: 0.7 Acres
- Features: City Lot, Cul-De-Sac, Partially Cleared, Subdivided, Not in Flood Zone, Subdivision
Details
- Parcel number: 5874782071
- Zoning: SF Res
- Special conditions: Owner Sale
Construction
Type & style
- Home type: SingleFamily
- Property subtype: Stick/Site Built, Residential, Single Family Residence
Materials
- Brick, Cement Siding, Wood Siding
- Foundation: Slab
Condition
- Under Construction,New Construction
- New construction: Yes
- Year built: 2025
Utilities & green energy
- Sewer: Septic Tank
- Water: Public
Community & HOA
Community
- Security: Carbon Monoxide Detector(s), Smoke Detector(s)
- Subdivision: Woodview Estates
HOA
- Has HOA: Yes
- HOA fee: $456 annually
Location
- Region: Clemmons
Financial & listing details
- Tax assessed value: $104,500
- Annual tax amount: $831
- Date on market: 10/10/2025
- Cumulative days on market: 57 days
- Listing agreement: Exclusive Right To Sell
- Listing terms: Cash,Conventional
Estimated market value
Not available
Estimated sales range
Not available
Not available
Price history
Price history
| Date | Event | Price |
|---|---|---|
| 10/10/2025 | Price change | $830,000$297/sqft |
Source: | ||
| 5/20/2025 | Price change | -- |
Source: | ||
| 5/20/2025 | Listed for sale | -- |
Source: | ||
Public tax history
Public tax history
Tax history is unavailable.BuyAbility℠ payment
Est. payment
$4,814/mo
Principal & interest
$3980
Property taxes
$505
Other costs
$329
Climate risks
Neighborhood: 27012
Nearby schools
GreatSchools rating
- 8/10Lewisville ElementaryGrades: PK-5Distance: 1.7 mi
- 4/10Meadowlark MiddleGrades: 6-8Distance: 4.3 mi
- 8/10West Forsyth HighGrades: 9-12Distance: 2.5 mi
- Loading
- Loading
