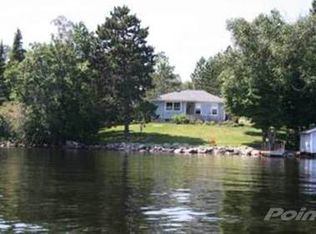This is a Janisch Realty property! For more information call 218-780-6644 or visit www.janischrealty.comEasy One Level Waters Edge Living In This Immaculate Yr Round Retreat! Set back off paved road just 6 miles to town, well kept yr round home offers panoramic big water views. 2300SF, 3BD/2 full BTH, 100 ft lakeshore, metal roof, freshly stained cedar ext, coverd entry, maint-free decks & walkways. Beautiful large cherry kitchen w/center island open to huge livingrm w/firepl & massive waterfront windows/glass doors to wrap around deck offer lake breezes, loon calls, & sounds of water lapping shore in summer/serenity of moon shadows on snow in winter. 3 big BR, 2 w/lake views. Open yard w/gentle slope to dock & cedar boathouse w/rail system. 3 stall garage/workshop, concrete drive lined w/beautiful carefree perennials. Wonderful relaxing waters edge living! Relax around the firepit on your shore or catch dinner right off your dock!Covered Entry|Wrap Around Deck|Waterfront Windows|Boathouse W/Rail System
This property is off market, which means it's not currently listed for sale or rent on Zillow. This may be different from what's available on other websites or public sources.

