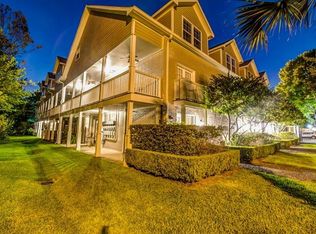All Bills Paid! This adorable town home community is located right in the middle of one of Houston's finest neighborhoods, Close in Memorial! Highly rated Spring Branch Schools (Hunters Creek Elementary, Spring Branch Middle & Memorial High). The Entry opens to the open Living & Dining area. Dramatic 2 story ceiling towards the front has a wall of windows that look onto front green space and community driveway. The Kitchen, Den and Breakfast room are towards the back of the home with access to a private back patio. 2 covered spacious carport parking spaces + an outdoor storage closet. Seller pays the monthly maintenance which includes electric, water, sewer, trash, basic cable, building exterior maintenance, community grounds upkeep, common area insurance and security gate.
Copyright notice - Data provided by HAR.com 2022 - All information provided should be independently verified.
Townhouse for rent
$3,750/mo
8978 Chatsworth Dr #8978, Houston, TX 77024
2beds
1,908sqft
Price is base rent and doesn't include required fees.
Townhouse
Available now
-- Pets
Electric, zoned
Electric dryer hookup laundry
2 Carport spaces parking
Electric, zoned, fireplace
What's special
Wall of windowsPrivate back patioOutdoor storage closet
- 18 days
- on Zillow |
- -- |
- -- |
Travel times

Earn cash toward a down payment
Earn up to $2,000 in rewards, just for renting with Zillow.
Facts & features
Interior
Bedrooms & bathrooms
- Bedrooms: 2
- Bathrooms: 3
- Full bathrooms: 2
- 1/2 bathrooms: 1
Heating
- Electric, Zoned, Fireplace
Cooling
- Electric, Zoned
Appliances
- Included: Dishwasher, Disposal, Dryer, Microwave, Oven, Refrigerator, Stove, Washer
- Laundry: Electric Dryer Hookup, In Unit, Washer Hookup
Features
- All Bedrooms Up, Balcony, High Ceilings, Walk-In Closet(s)
- Flooring: Tile, Wood
- Has fireplace: Yes
Interior area
- Total interior livable area: 1,908 sqft
Property
Parking
- Total spaces: 2
- Parking features: Assigned, Carport, Covered
- Has carport: Yes
- Details: Contact manager
Features
- Stories: 2
- Exterior features: All Bedrooms Up, Architecture Style: Contemporary/Modern, Assigned, Attached & Detached, Balcony, Electric Dryer Hookup, Electric Gate, Flooring: Wood, Full Size, Heating system: Zoned, Heating: Electric, High Ceilings, Lot Features: Street, Wooded, Park, Patio/Deck, Pool, Street, Tennis Court(s), Trash Pick Up, Walk-In Closet(s), Washer Hookup, Wood Burning, Wooded
Details
- Parcel number: 1122120000011
Construction
Type & style
- Home type: Townhouse
- Property subtype: Townhouse
Condition
- Year built: 1972
Community & HOA
Community
- Features: Tennis Court(s)
HOA
- Amenities included: Tennis Court(s)
Location
- Region: Houston
Financial & listing details
- Lease term: Long Term,12 Months
Price history
| Date | Event | Price |
|---|---|---|
| 5/17/2025 | Price change | $3,750-6.3%$2/sqft |
Source: | ||
| 5/14/2025 | Listed for rent | $4,000+63.3%$2/sqft |
Source: | ||
| 9/15/2020 | Listing removed | $2,450$1/sqft |
Source: Houston Castles #23295073 | ||
| 9/13/2020 | Sold | -- |
Source: Agent Provided | ||
| 9/5/2020 | Listed for rent | $2,450$1/sqft |
Source: Houston Castles #23295073 | ||
![[object Object]](https://photos.zillowstatic.com/fp/39aa9318eed367f4d02b414d96f65340-p_i.jpg)
