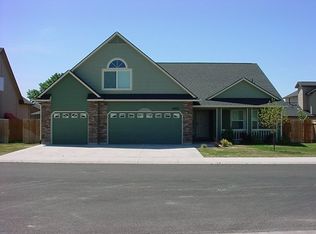Sold
Price Unknown
8977 W Inca Ct, Boise, ID 83709
4beds
3baths
2,351sqft
Single Family Residence
Built in 2006
8,276.4 Square Feet Lot
$520,900 Zestimate®
$--/sqft
$2,605 Estimated rent
Home value
$520,900
$490,000 - $552,000
$2,605/mo
Zestimate® history
Loading...
Owner options
Explore your selling options
What's special
**Receive $5,000 in Seller Concessions & Free Home Warranty at closing!** This one-of-a-kind, 4 bed, 3 bath, 3 car, +Office home with RV Parking, sits in a quiet cul-de-sac with a spacious backyard designed for perfect entertaining with a large covered back patio, walking path, custom designed wood hexagon gazebo w/built in table & benches, a large brick smoker with built-in BBQ Grill, & plenty of space for a potential pool & Garden! Home features updated LVP Flooring that flows thru the entire house, minus Living Room & 2 Bedrooms. Kitchen boasts a large wrap-around granite countertop, breakfast bar, full tile backsplash, SS appliances, built in cooktop, built-in Oven/microwave combo & Pantry. Built-in speakers & 2-way fireplace in the Living Room. Master features dual vanities, corner soaker tub, separate shower, & walk-in closet. The 4th Bedroom is so large it could serve as a Bonus Room! Other features include a 2nd Tankless water heater, Security system, & Central Vac system with equipment.
Zillow last checked: 8 hours ago
Listing updated: May 31, 2024 at 11:04am
Listed by:
Misty Burns 208-989-4496,
Silvercreek Realty Group
Bought with:
Donny Christianson
RE/MAX Advisors
Source: IMLS,MLS#: 98905690
Facts & features
Interior
Bedrooms & bathrooms
- Bedrooms: 4
- Bathrooms: 3
Primary bedroom
- Level: Upper
- Area: 192
- Dimensions: 16 x 12
Bedroom 2
- Level: Upper
- Area: 144
- Dimensions: 12 x 12
Bedroom 3
- Level: Upper
- Area: 143
- Dimensions: 13 x 11
Bedroom 4
- Level: Upper
- Area: 255
- Dimensions: 17 x 15
Kitchen
- Level: Main
- Area: 100
- Dimensions: 10 x 10
Living room
- Level: Main
- Area: 255
- Dimensions: 17 x 15
Office
- Level: Main
- Area: 168
- Dimensions: 14 x 12
Heating
- Forced Air, Natural Gas
Cooling
- Central Air
Appliances
- Included: Gas Water Heater, Tank Water Heater, Tankless Water Heater, Dishwasher, Disposal, Microwave, Oven/Range Built-In, Refrigerator
Features
- Bath-Master, Den/Office, Double Vanity, Walk-In Closet(s), Breakfast Bar, Pantry, Granite Counters, Number of Baths Upper Level: 2
- Flooring: Carpet
- Has basement: No
- Number of fireplaces: 1
- Fireplace features: One, Gas
Interior area
- Total structure area: 2,351
- Total interior livable area: 2,351 sqft
- Finished area above ground: 2,351
- Finished area below ground: 0
Property
Parking
- Total spaces: 3
- Parking features: Attached, RV Access/Parking, Driveway
- Attached garage spaces: 3
- Has uncovered spaces: Yes
Features
- Levels: Two
- Patio & porch: Covered Patio/Deck
- Fencing: Partial,Block/Brick/Stone,Metal,Wood
Lot
- Size: 8,276 sqft
- Features: Standard Lot 6000-9999 SF, Garden, Irrigation Available, Sidewalks, Cul-De-Sac, Auto Sprinkler System, Full Sprinkler System, Pressurized Irrigation Sprinkler System
Details
- Parcel number: R0487730120
- Zoning: Ada County-R4
Construction
Type & style
- Home type: SingleFamily
- Property subtype: Single Family Residence
Materials
- Frame, Stone, HardiPlank Type
- Foundation: Crawl Space
- Roof: Composition
Condition
- Year built: 2006
Utilities & green energy
- Water: Public
- Utilities for property: Sewer Connected, Broadband Internet
Community & neighborhood
Location
- Region: Boise
- Subdivision: Appleridge
HOA & financial
HOA
- Has HOA: Yes
- HOA fee: $300 annually
Other
Other facts
- Listing terms: Cash,Conventional,FHA,VA Loan
- Ownership: Fee Simple
- Road surface type: Paved
Price history
Price history is unavailable.
Public tax history
| Year | Property taxes | Tax assessment |
|---|---|---|
| 2025 | $1,284 -9% | $497,000 +11.4% |
| 2024 | $1,412 -24.8% | $446,200 +0% |
| 2023 | $1,877 +1.1% | $446,100 -20% |
Find assessor info on the county website
Neighborhood: South Cole
Nearby schools
GreatSchools rating
- 5/10Silver Sage Elementary SchoolGrades: PK-5Distance: 0.7 mi
- 6/10Lake Hazel Middle SchoolGrades: 6-8Distance: 1.7 mi
- 8/10Mountain View High SchoolGrades: 9-12Distance: 4.2 mi
Schools provided by the listing agent
- Elementary: Silver Sage
- Middle: Lake Hazel
- High: Mountain View
- District: West Ada School District
Source: IMLS. This data may not be complete. We recommend contacting the local school district to confirm school assignments for this home.
